Melbourne’s flagship café marks the evolution of the Baker Bleu brand experience. Grounded in their core philosophy and realised through ongoing collaboration between architect and baker, the execution embodies the passion for continual improvement, refining a successful model through subtle, purposeful design
Baker Bleu, Cremorne
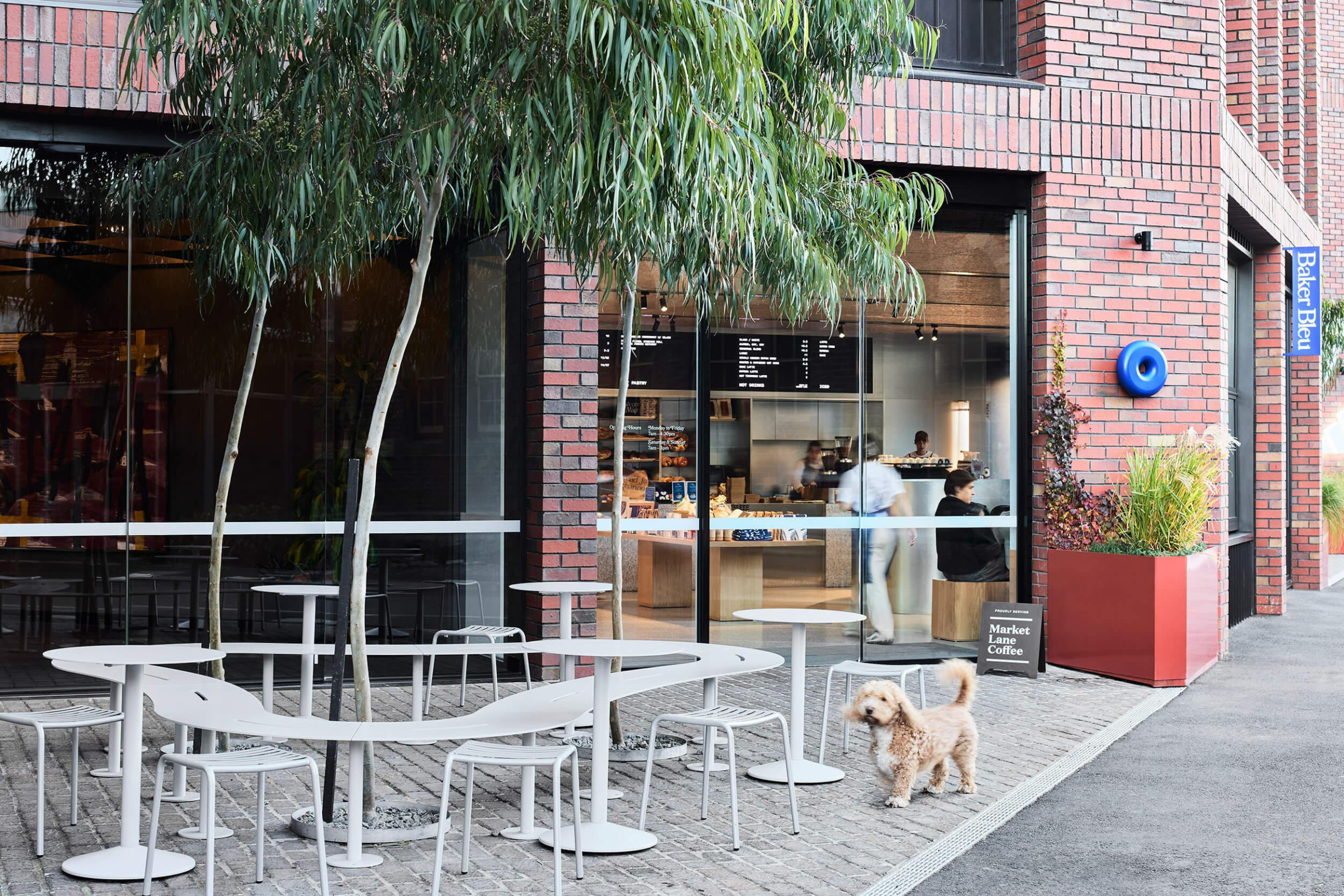
Baker Bleu Cremorne celebrates ancient, artisanal bread-making with their signature dark-crusted bread, bagels and pastries displayed as art. In poetic contrast, a refined minimalist palette layers warmth and tactility with innovative and high-tech materiality, representing the bakery’s progressive approach to a traditional craft.
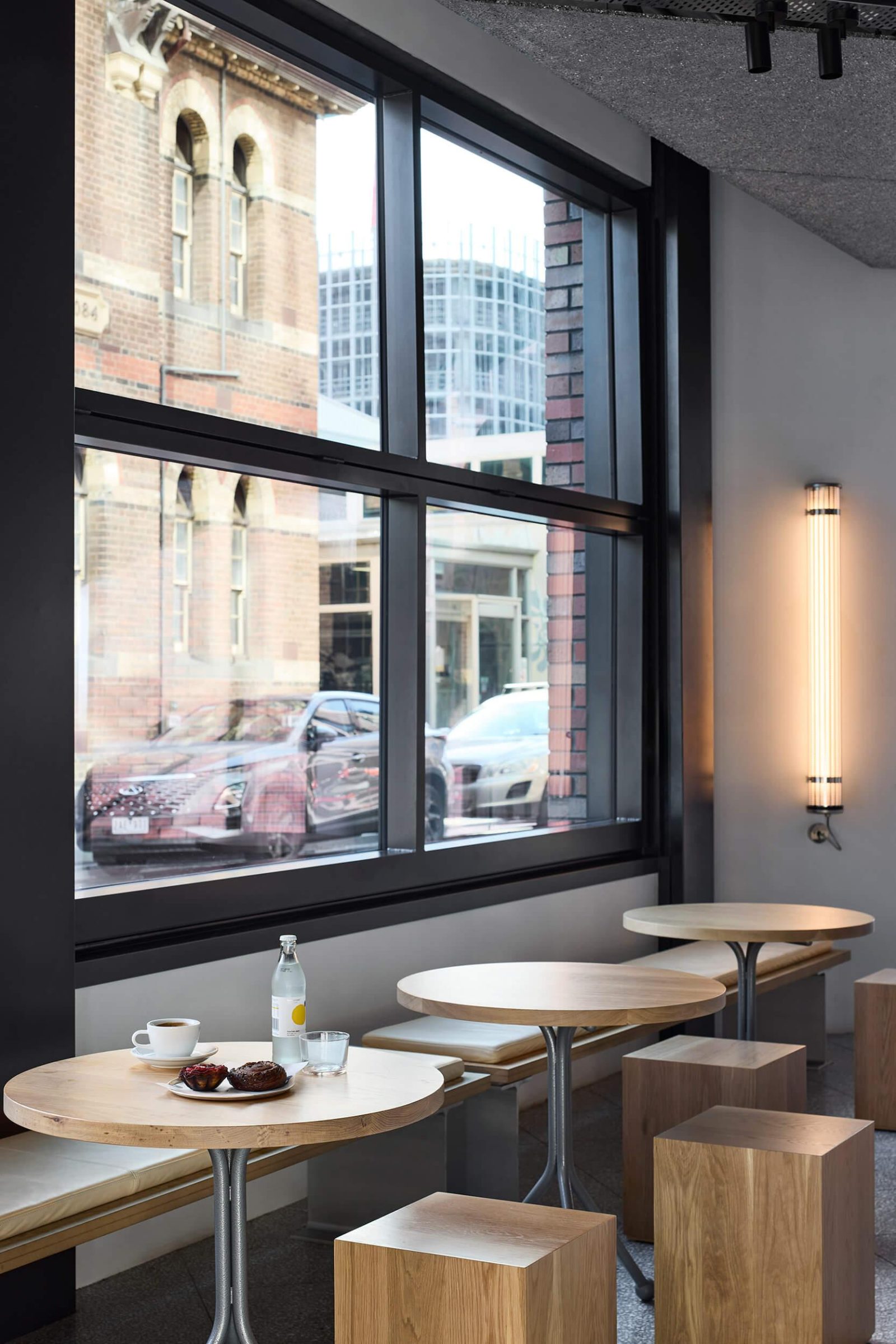
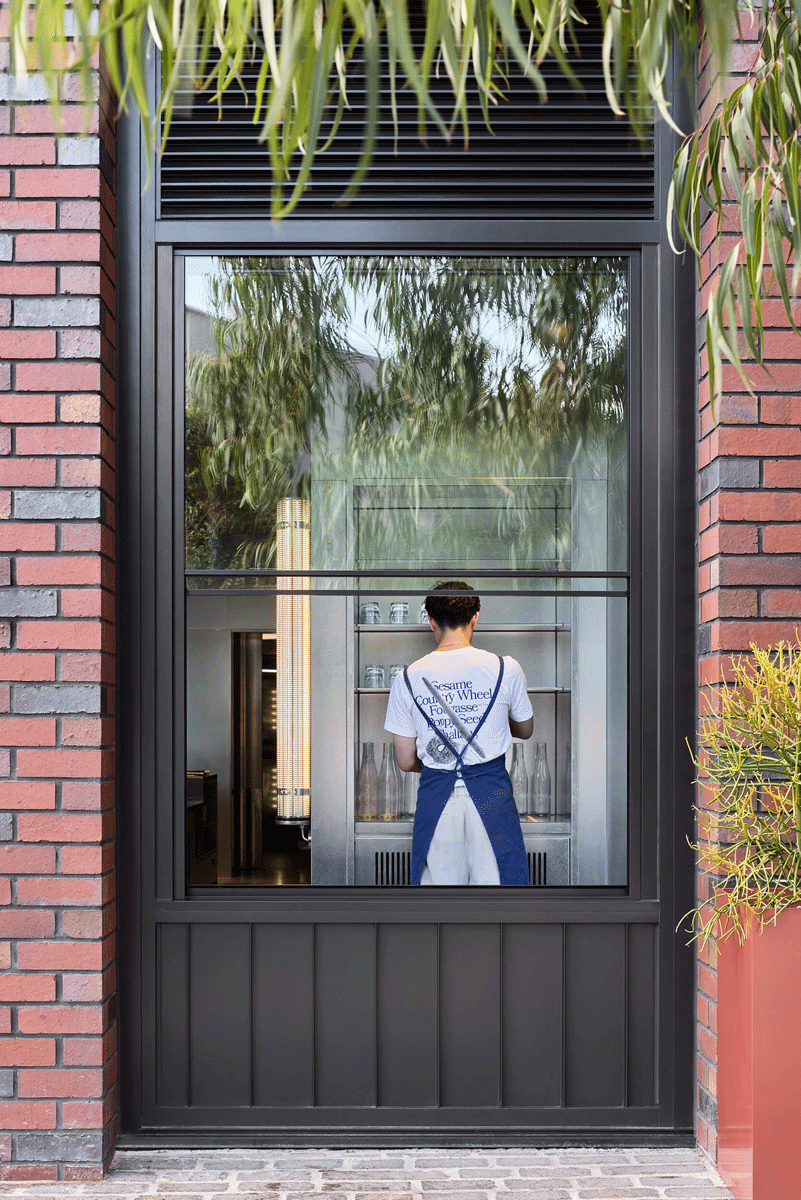
2025
Cremorne, Wurundjeri Woi Wurrung Land
Patrons
20pax
Floor Area
175m²
Materials balance industrial efficiency with artisanal tactility, highlighted by featured use of recycled aluminium panelling inspired by sourdough alveoli. Composed of recycled content, it reinforces the brand’s broader commitment to sustainability—minimising production waste and implementing compostable materials across the business.
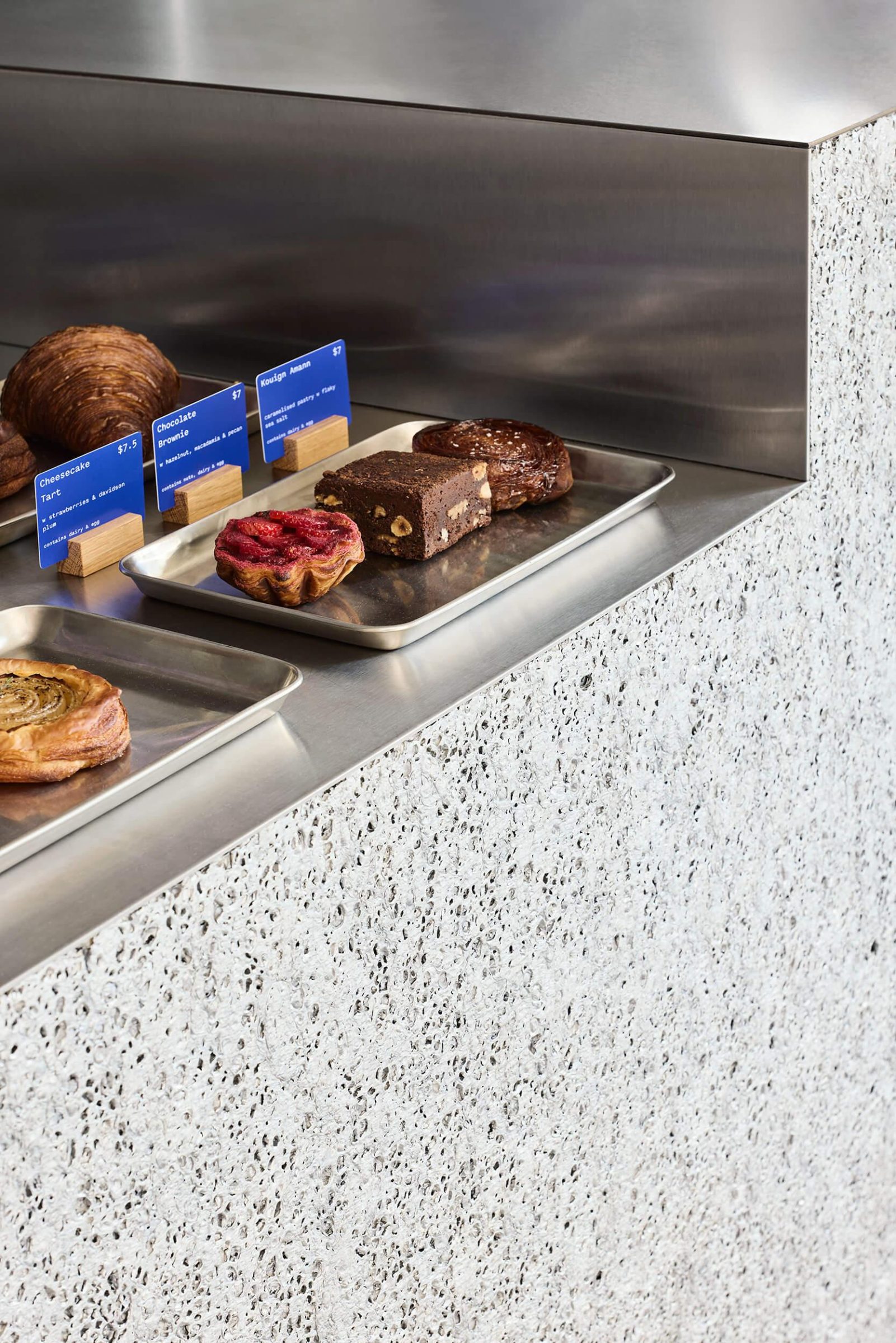
The recycled aluminium material, a defining characteristic of the Cremorne space, anchors the interior. The monolithic point-of-sale features a textured elevation meeting a polished stainless-steel top, punctuated by a choreographed display of baked goods.
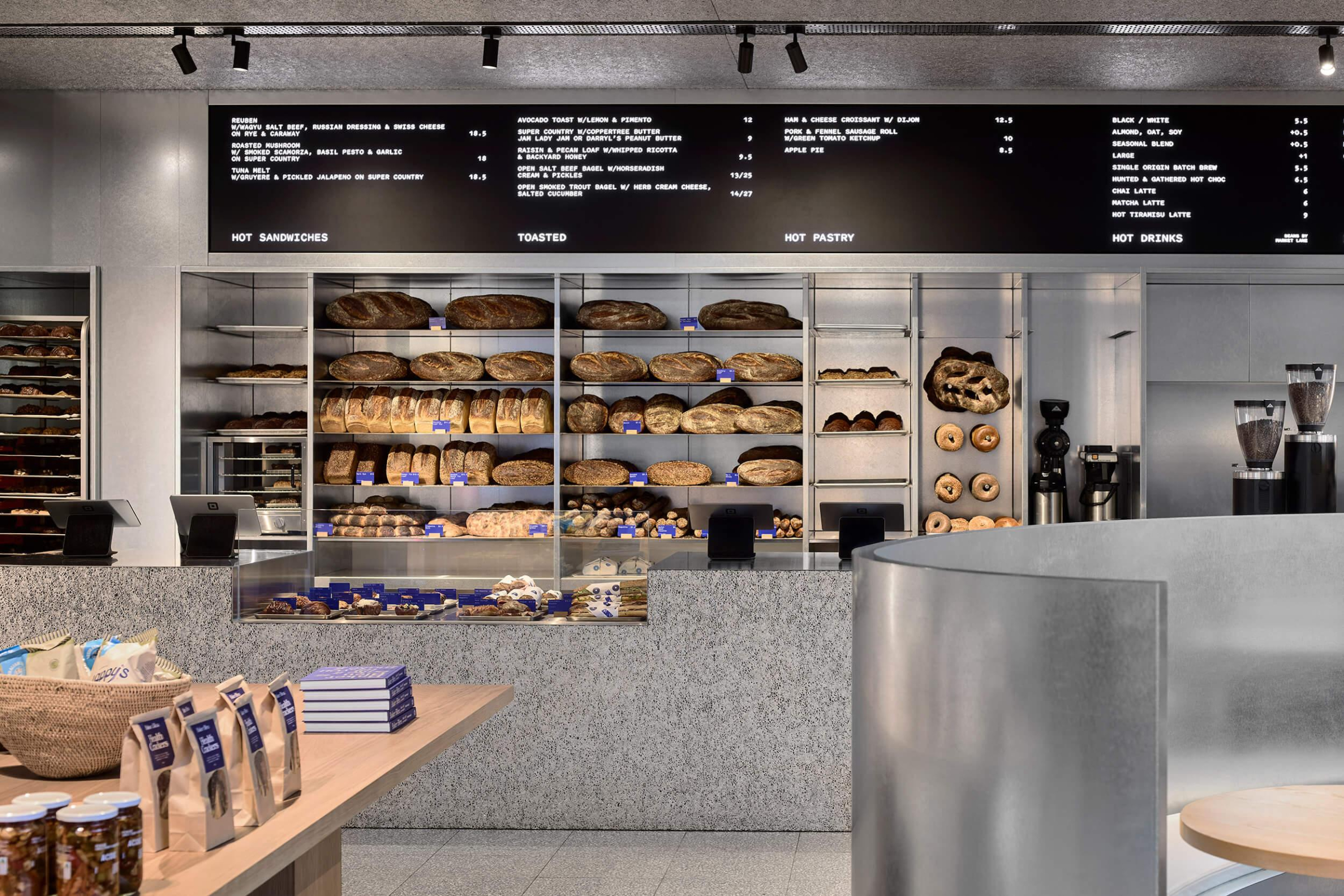
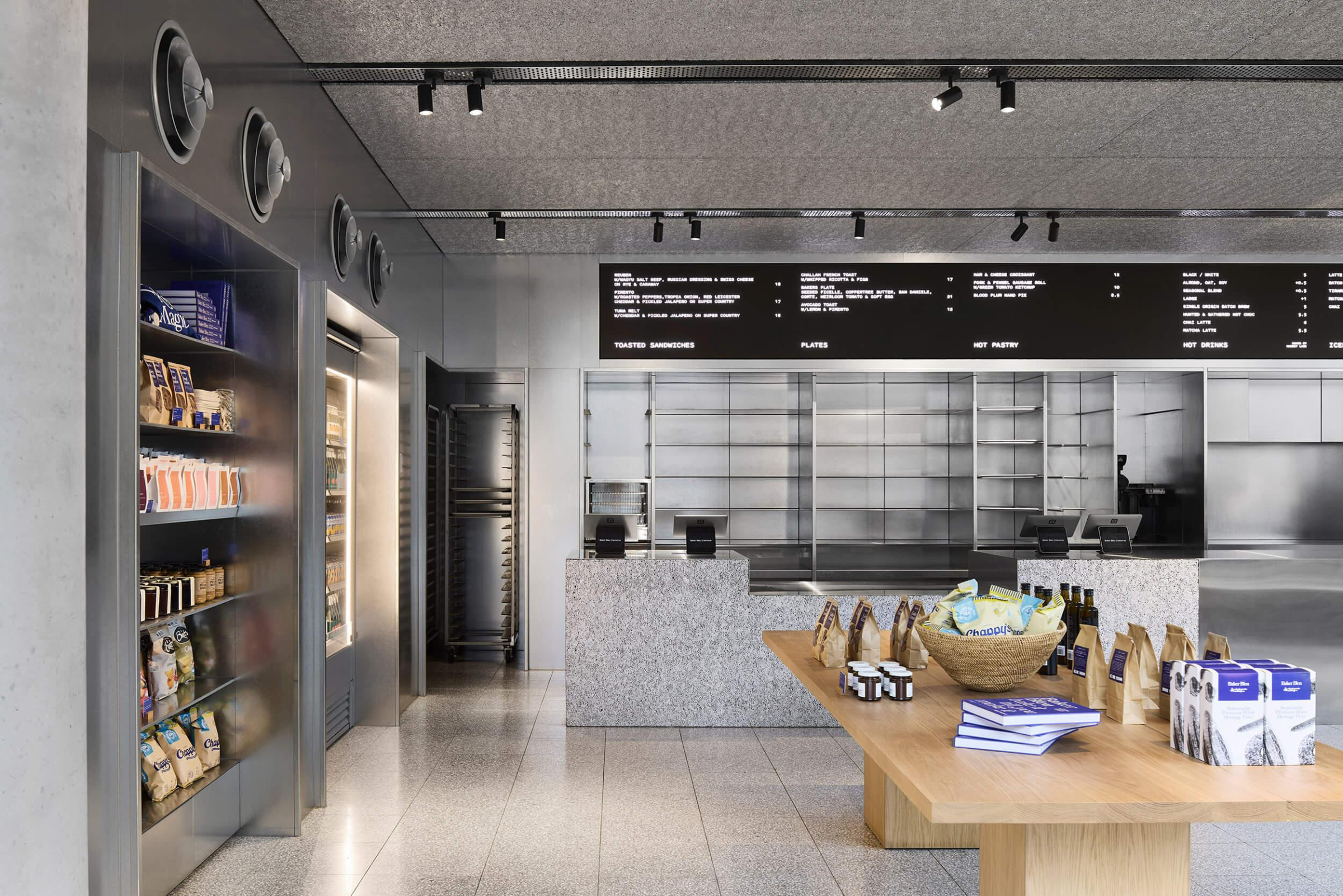
Extending the alveoli metaphor, the ceilings are lined in the same aluminium panelling, offering a softening of acoustics, and articulated with an industrial expression of services. A warm grey terrazzo flooring offers a complementary robustness, where contrast arises from subtle shifts in tonal texture
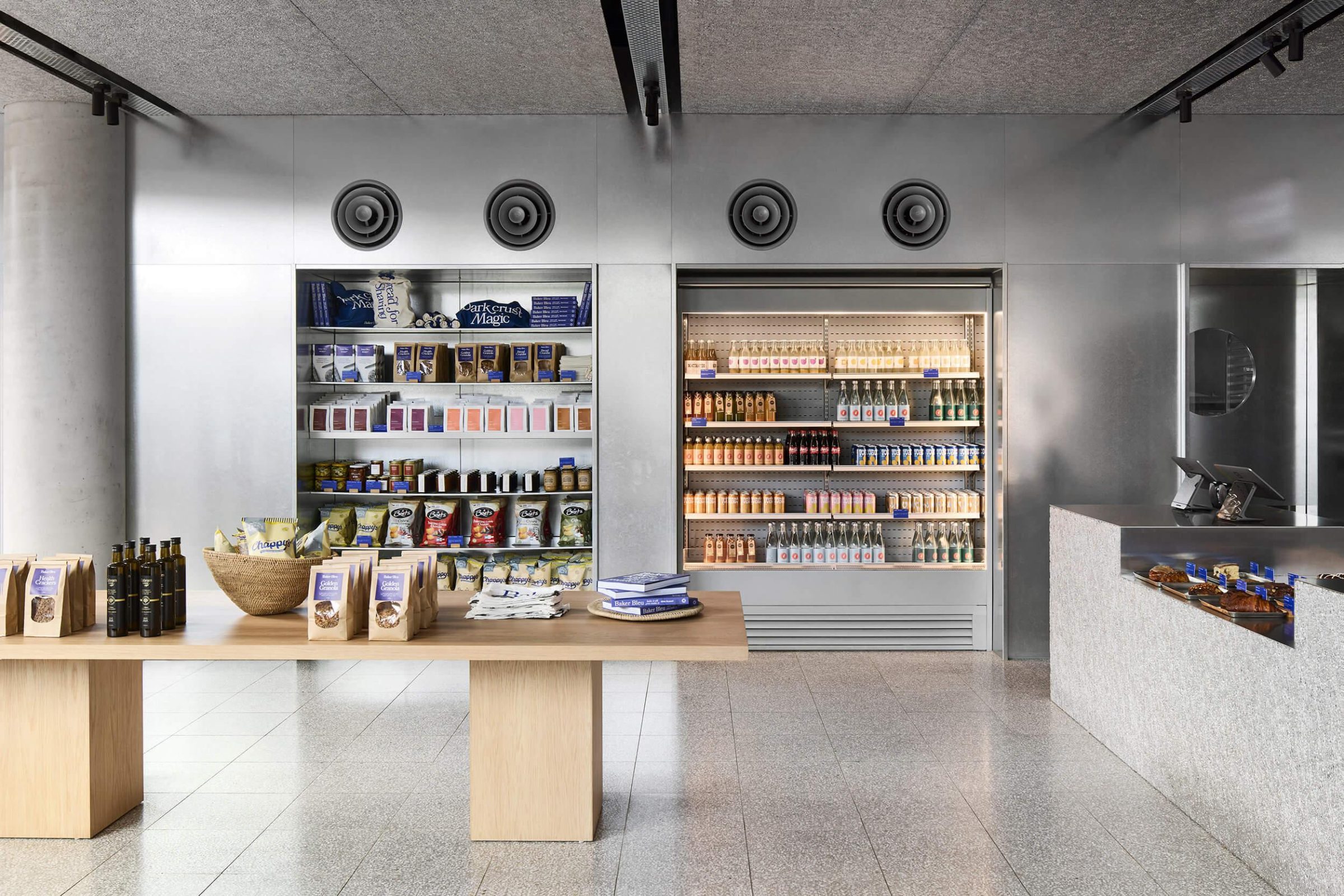
A practical industrial reductionist approach is taken throughout the space. The primary architectural intervention within the tenancy is an L-shaped joinery wall, set perpendicular to the entry door, that rationalises the irregular floorplan, providing separation and connection between the retail/café environment and the commercial kitchen.
Smooth galvanised steel walls are fitted with industrial-style air conditioning, both aesthetic and functional. A nod to innovation, modern LED menu boards are installed behind the point of sale and coffee station, quickly displaying new items every day.
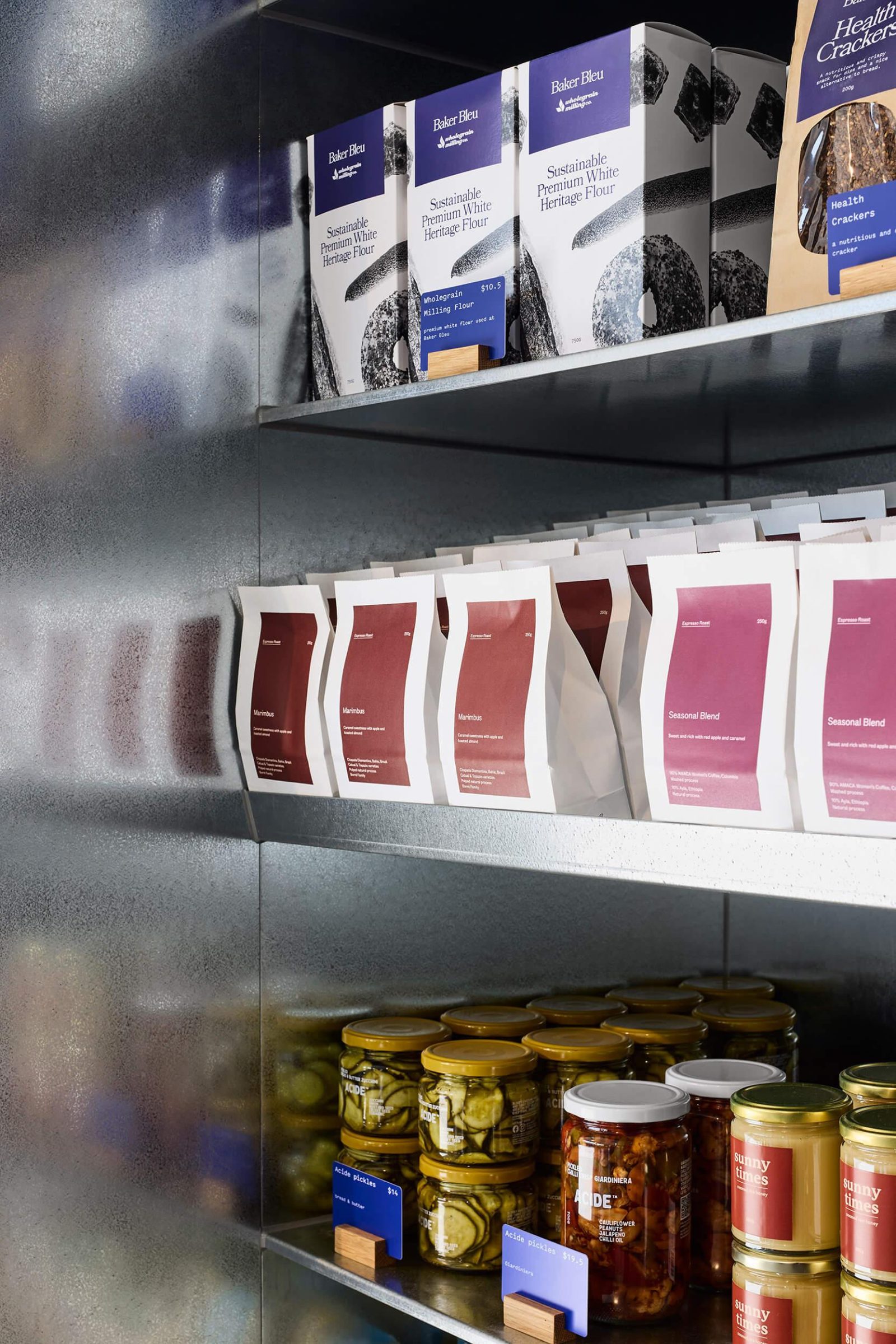
Custom-designed suspension shelving employs minimal edge thickness, stretching over long runs of finely folded galvanised steel. The joinery’s depth creates connection between the kitchen and front-of-house, blending form and function. Through ongoing collaboration, an integrated pastry zone was introduced, offering freshly baked goods sold hot from the oven.
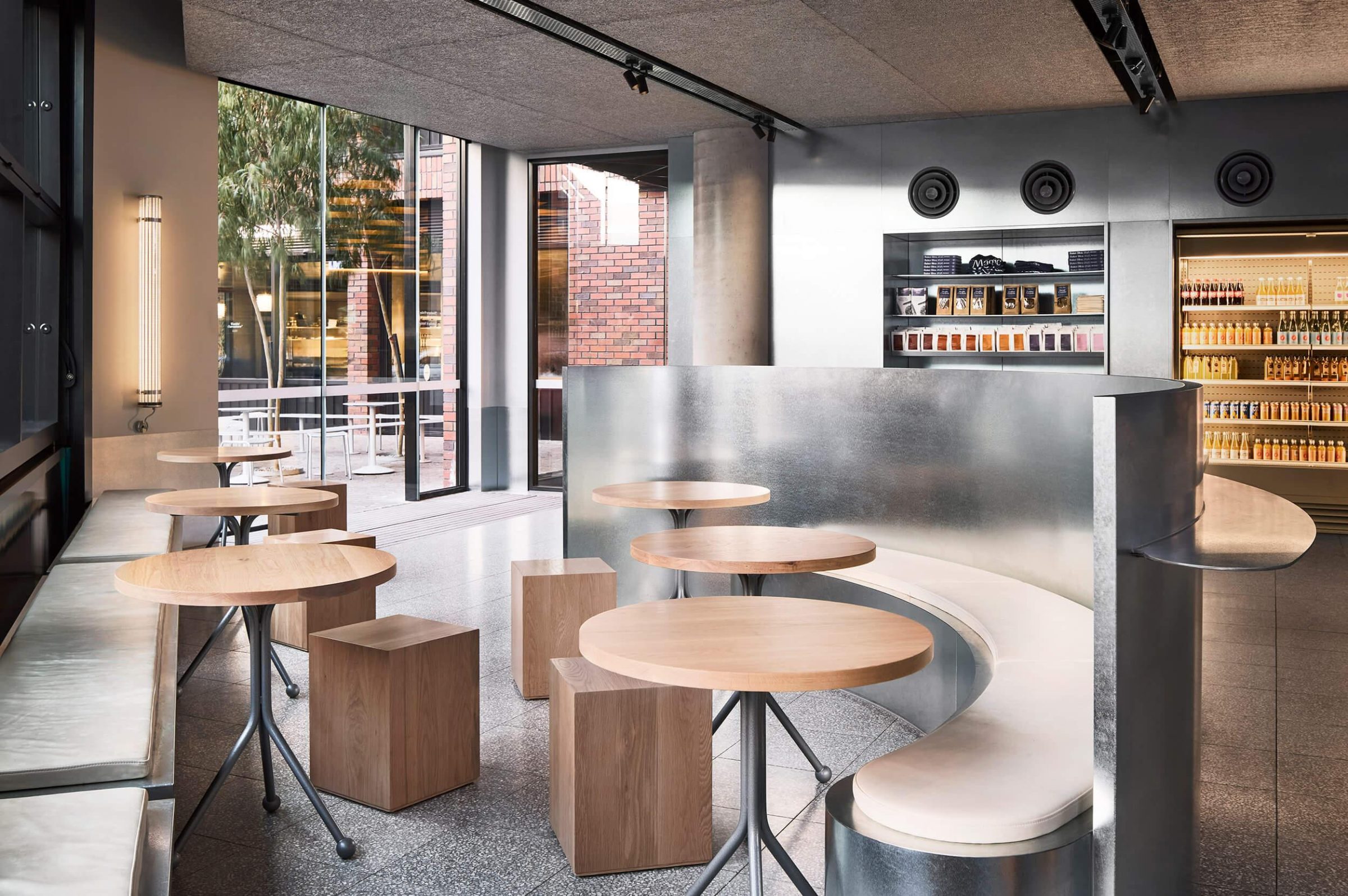
Based on the business’s existing reputation and high turnover, the floor plan is devised to accommodate a large number of patrons moving quickly through the tenancy. The main counter features four point-of-sale terminals, with queues forming around a large central American Oak table that neatly displays curated retail products. The inclusion of a dine-in area introduces timber tables and stools that contrast with the metal finishes, expressing tactile qualities in a restrained, reductionist manner.
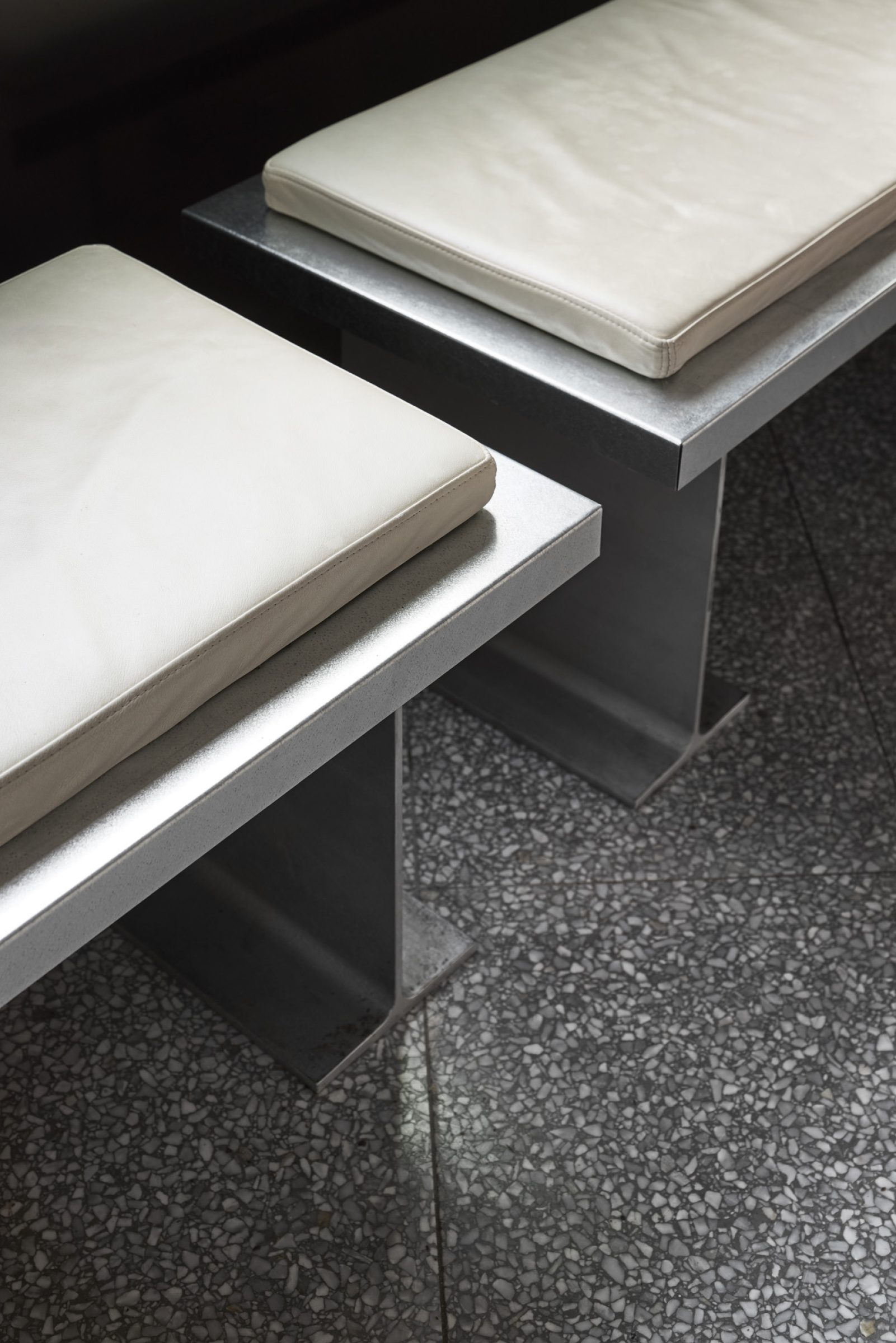
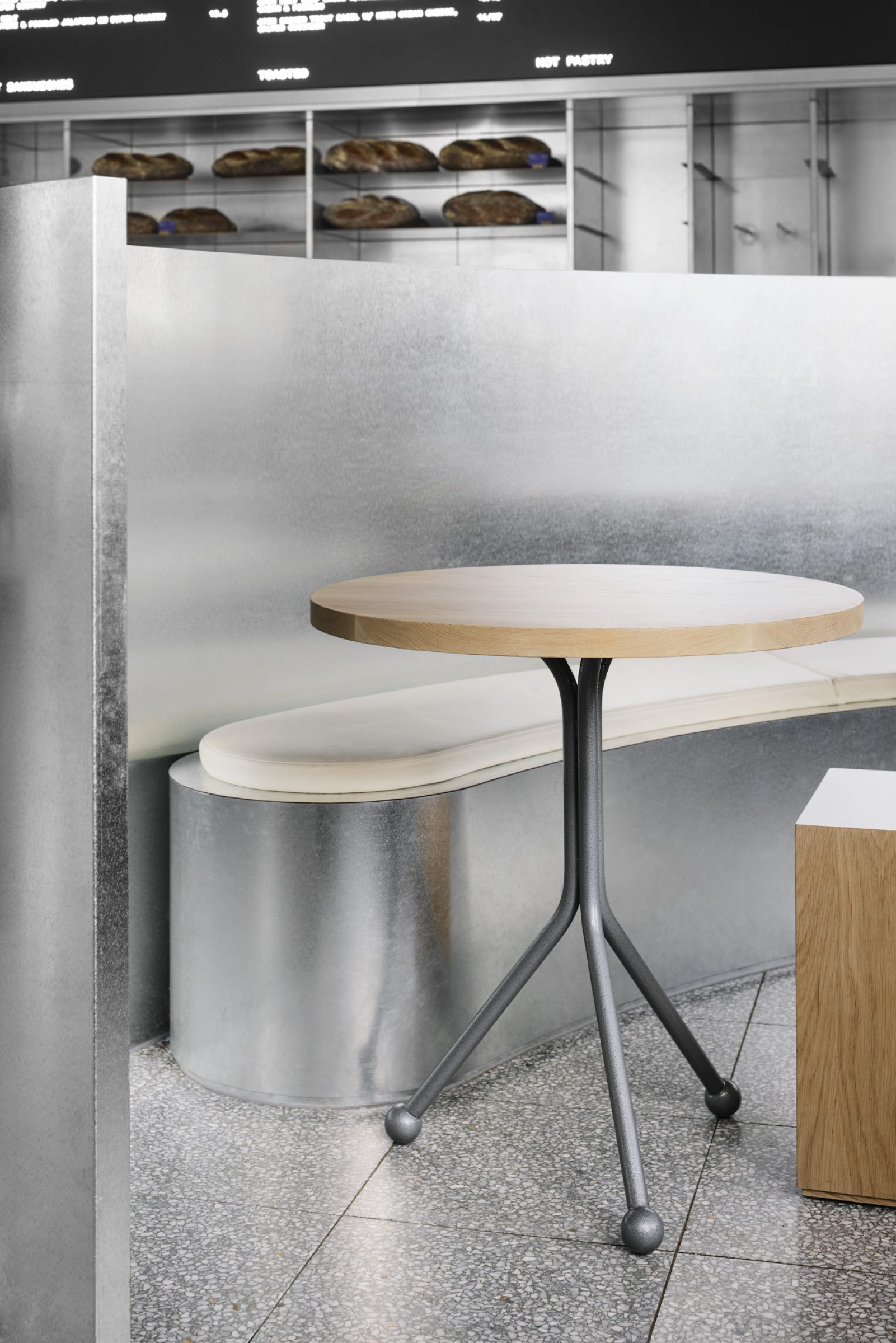
The dine-in area is fashioned into a seating alcove, with awning windows that open out onto Dover Street, activating the frontage. Bench seating combines folded galvanised steel atop a distinctly structural I-beam base. A curved banquette performs dual functions as both café seating and as an espresso bar for those waiting for or enjoying their coffee and pastries. Soft upholstery, solid timber stools, and American Oak table tops with playfully designed custom metal bases work to create a flexible, comfortable and enjoyable environment.
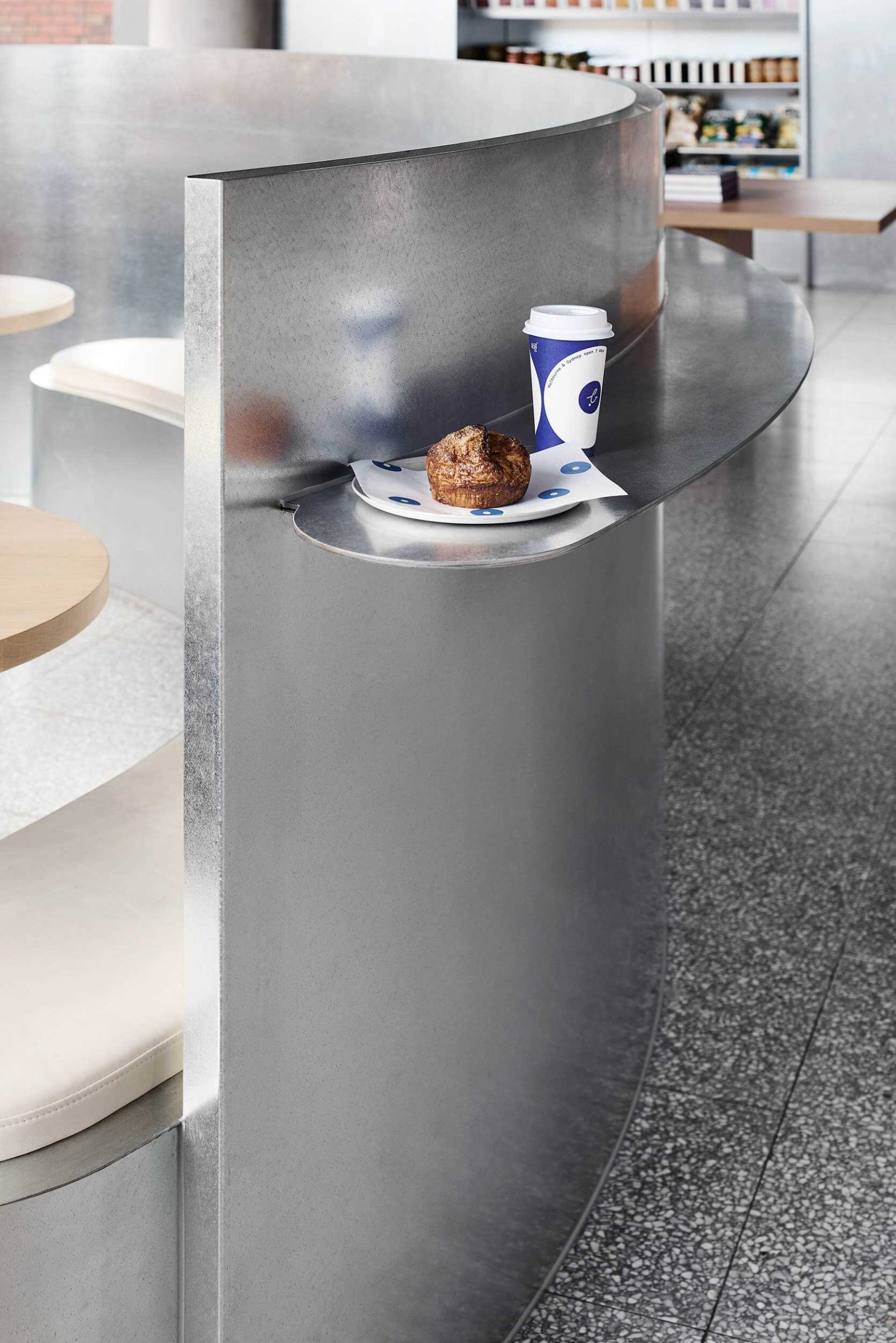
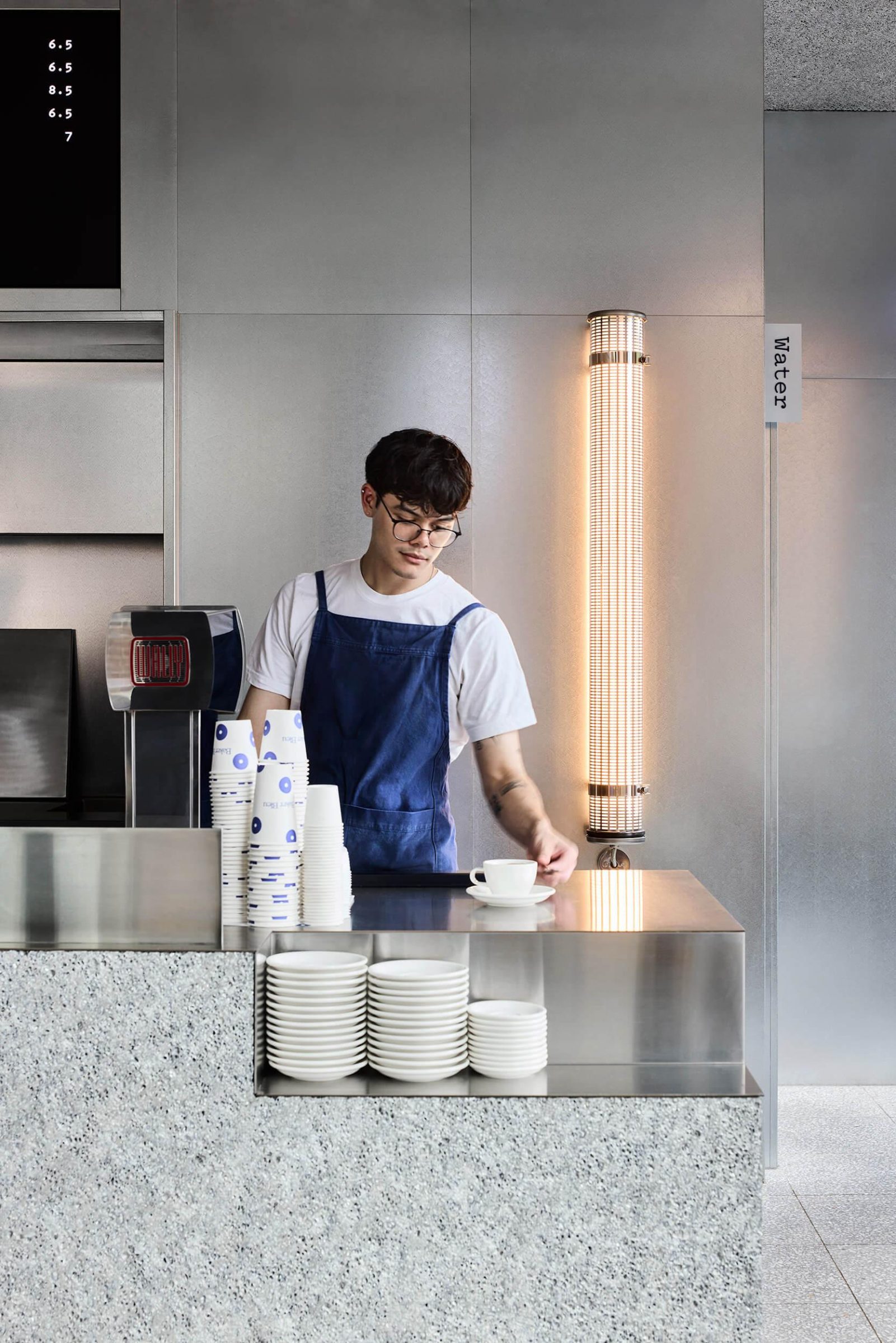
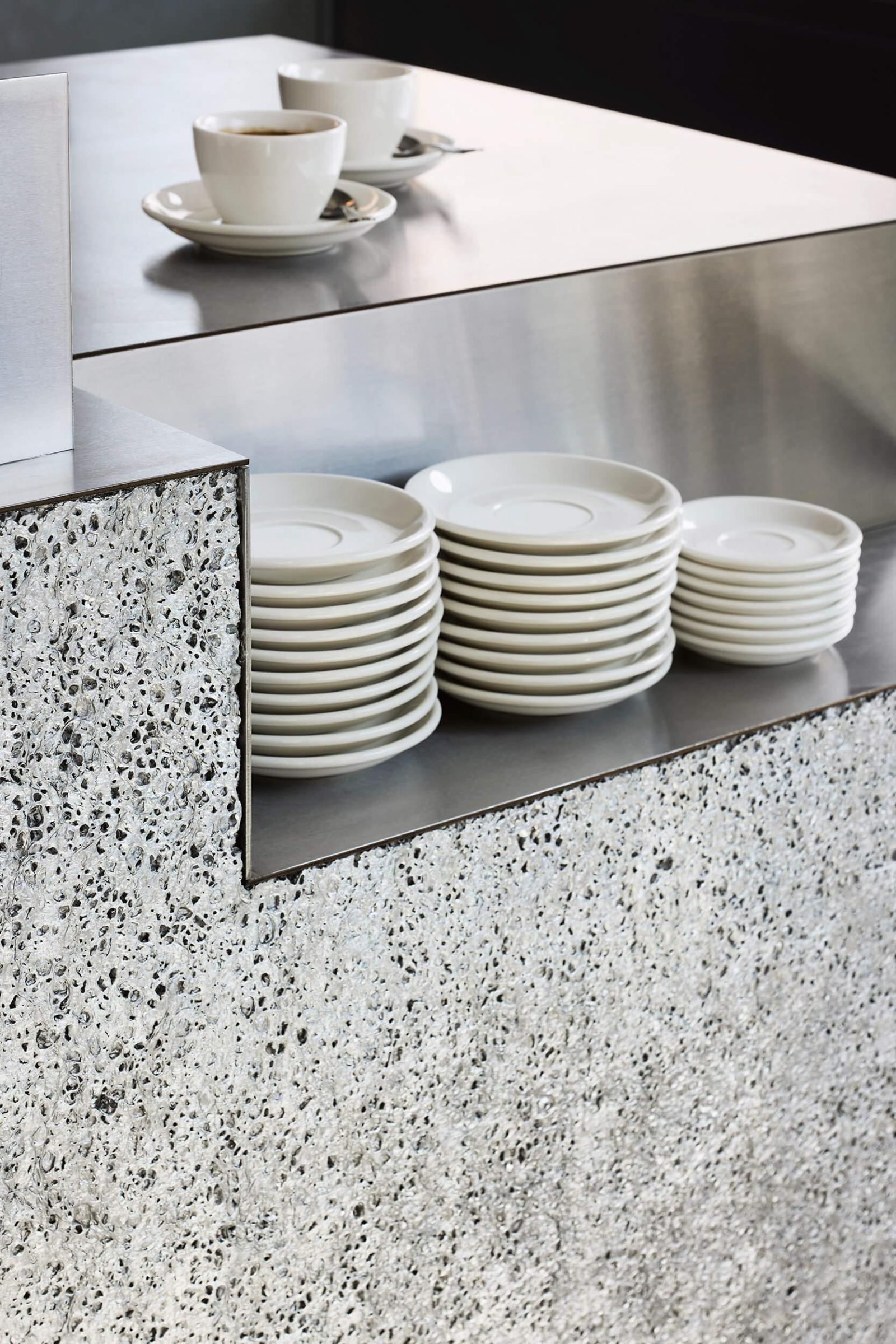
The coffee pass is strategically located adjacent to the new takeaway window, with service elements set into the counter top. A self-serve water station sits beyond the coffee bench, highlighted by feature wall lighting and integrated way-finding.
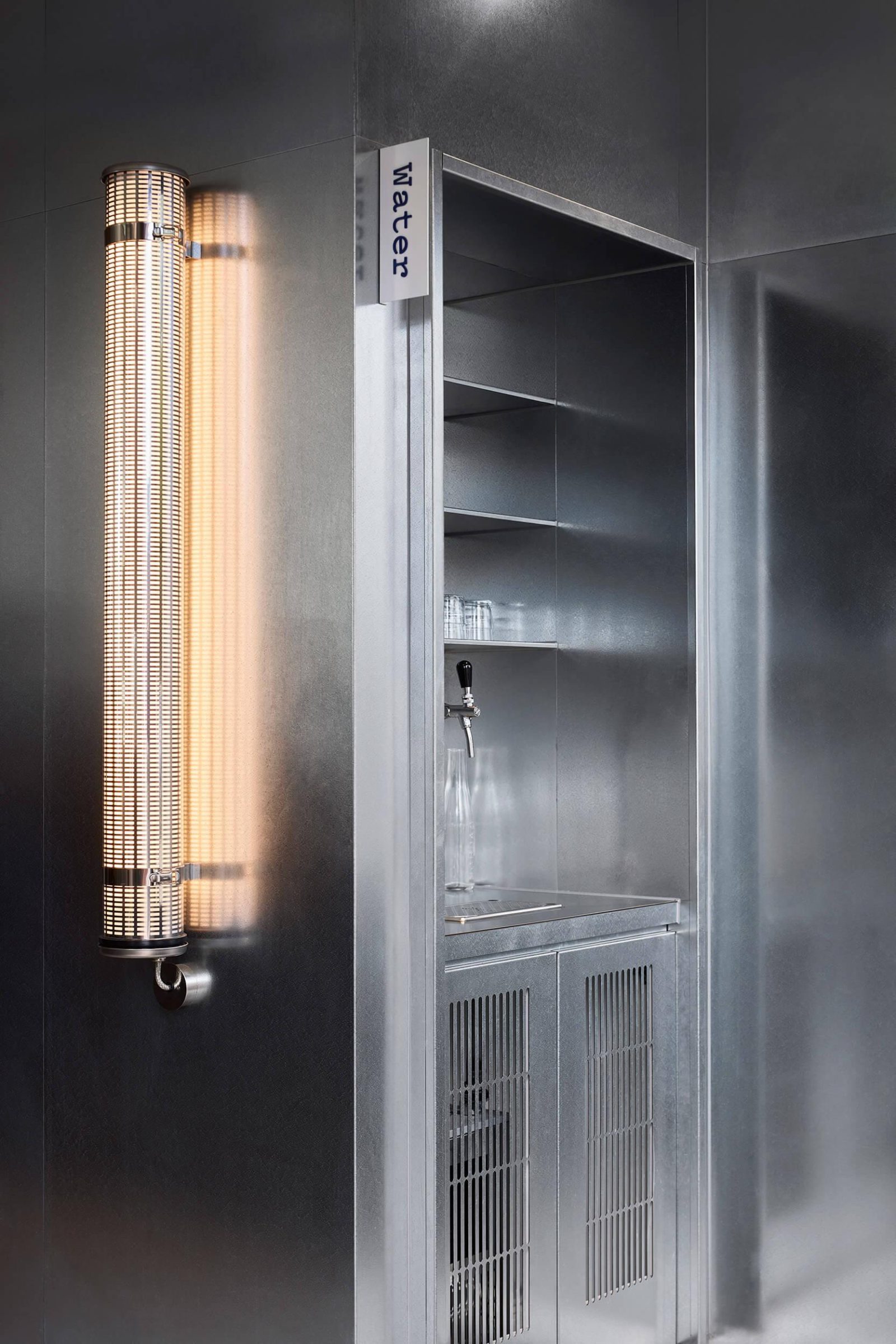
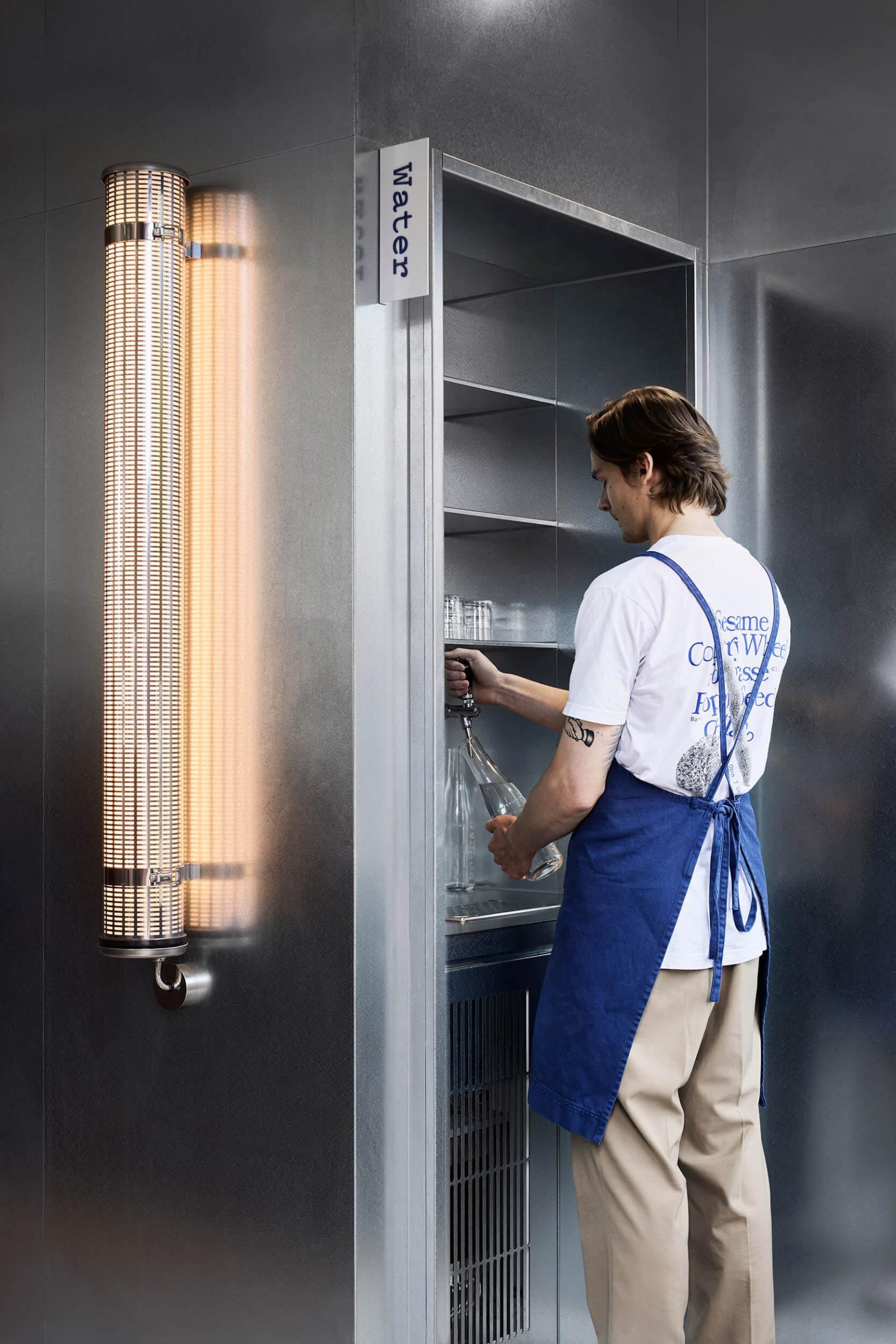
Baker Bleu Cremorne distils artisan tradition and industrial precision into a refined, sustainable outcome. Its holistic design supports business efficiencies and superlative customer experience, embodying a relentless drive for thoughtful evolution.
Credits
Photography: Sharyn Cairns
Branding: Studio Round
Contractor: SCR Construction