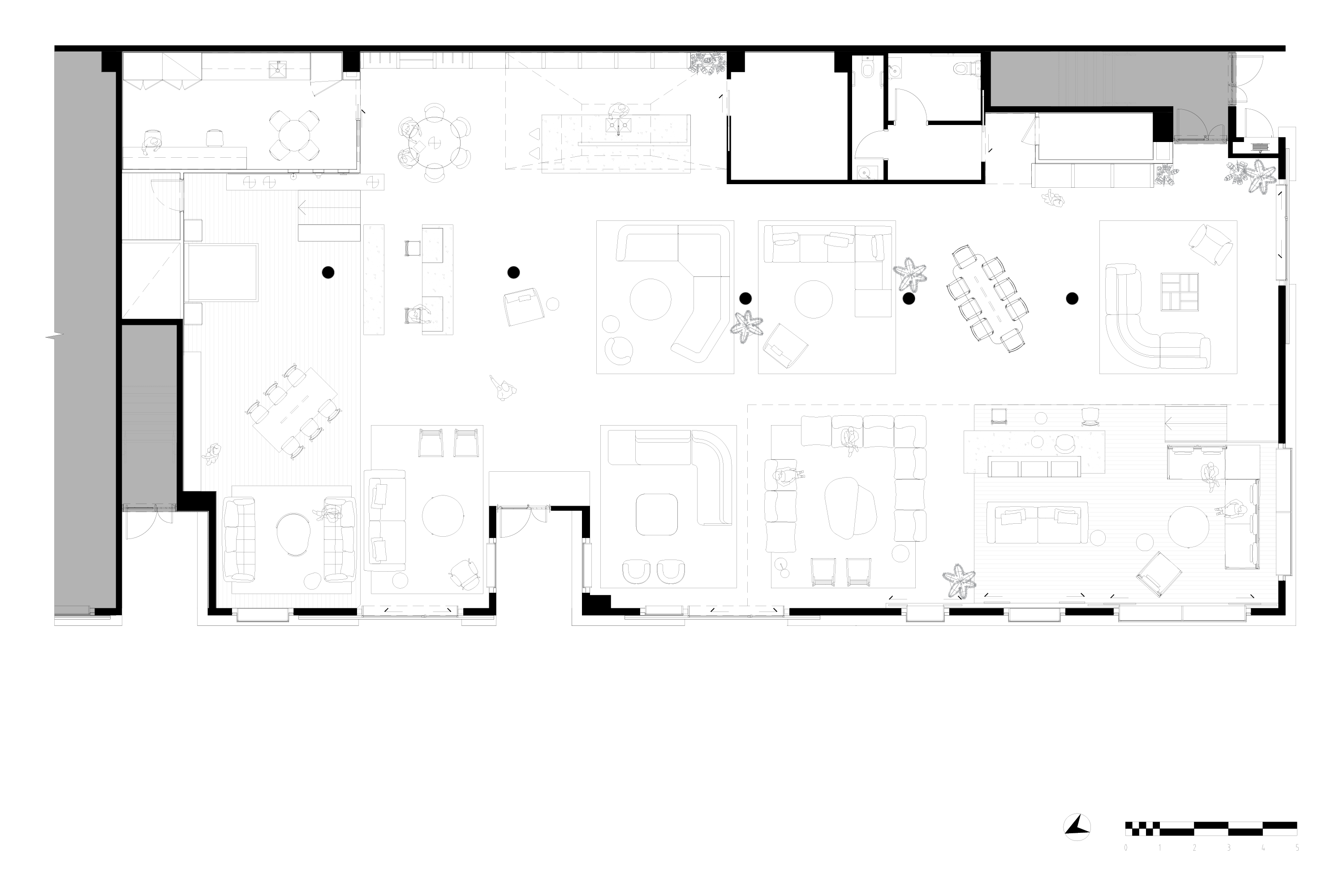Joinery appears as shifting volumes, continuing the spatial narrative of compression and release. Where volumes cantilever over one another, a dynamic tension emerges—giving rise to display plinths and subtle spatial separation. Changes in floor levels create spatial variation vertically.
Jardan, Byron Bay
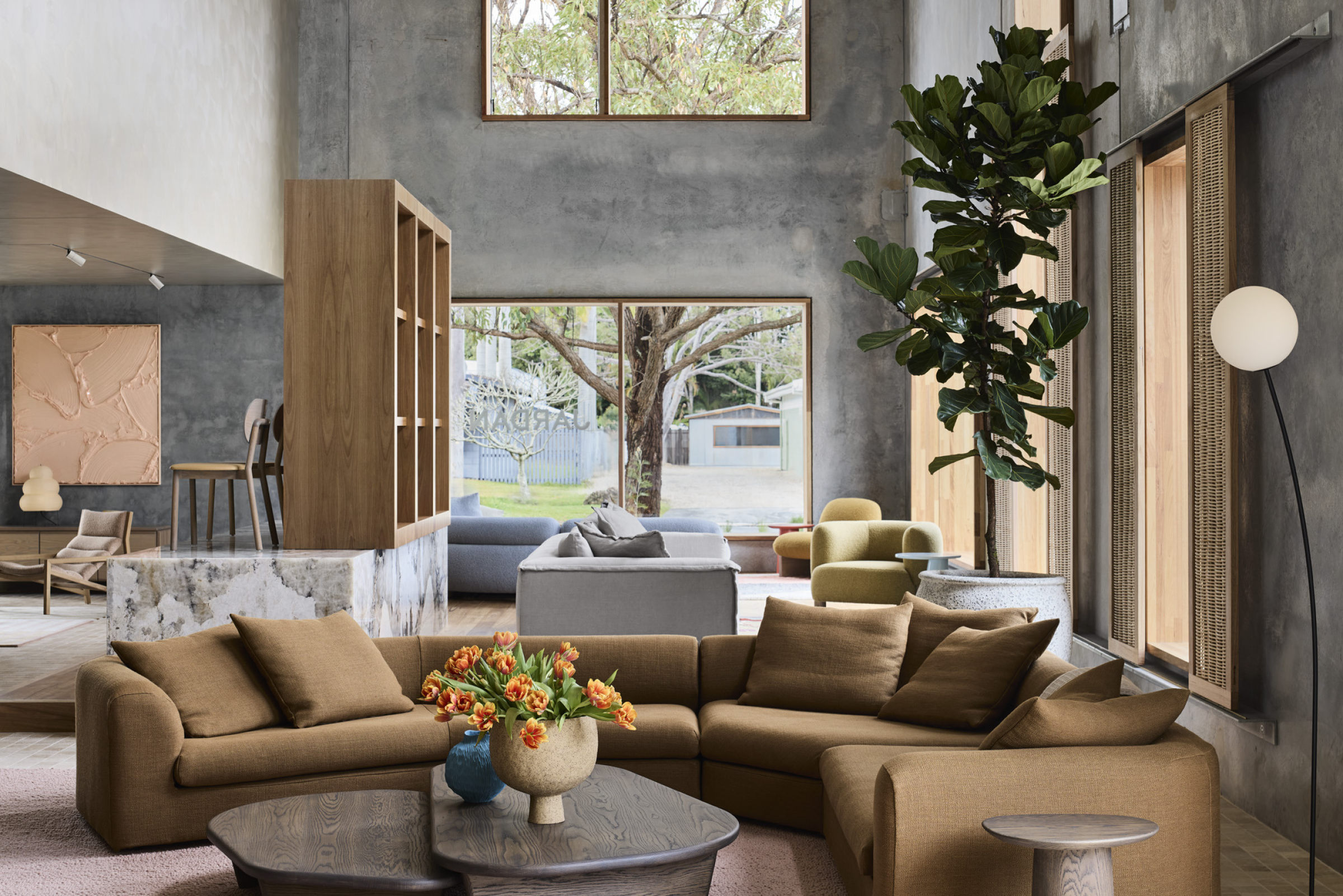
Jardan’s showroom in Byron Bay is a physical expression of the brand’s alignment with the local beach culture and the relaxed Australian lifestyle. The design’s conceptual framework is built around a sense of calm captured in a moment’s pause, through the dynamic tension of compression and release.
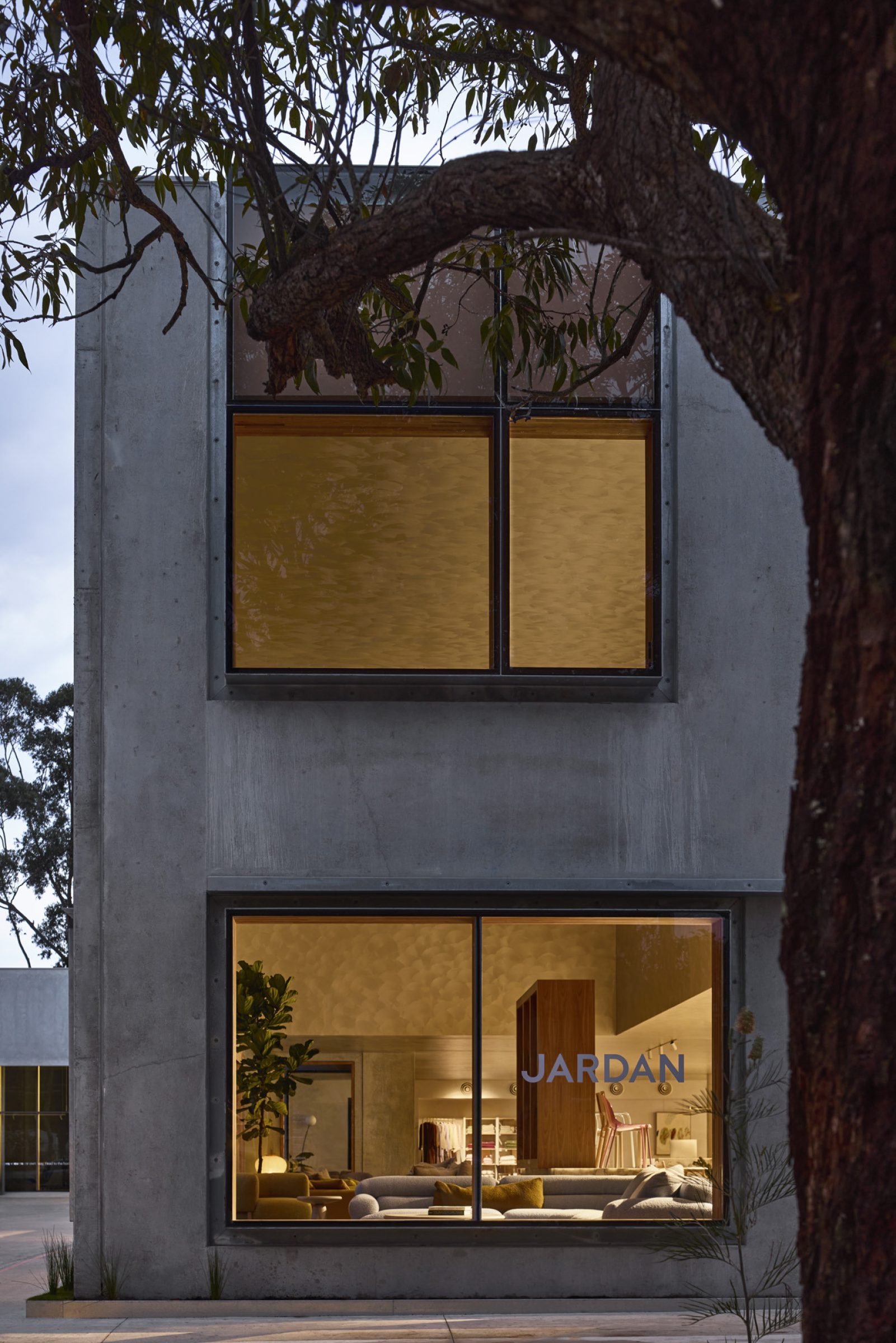
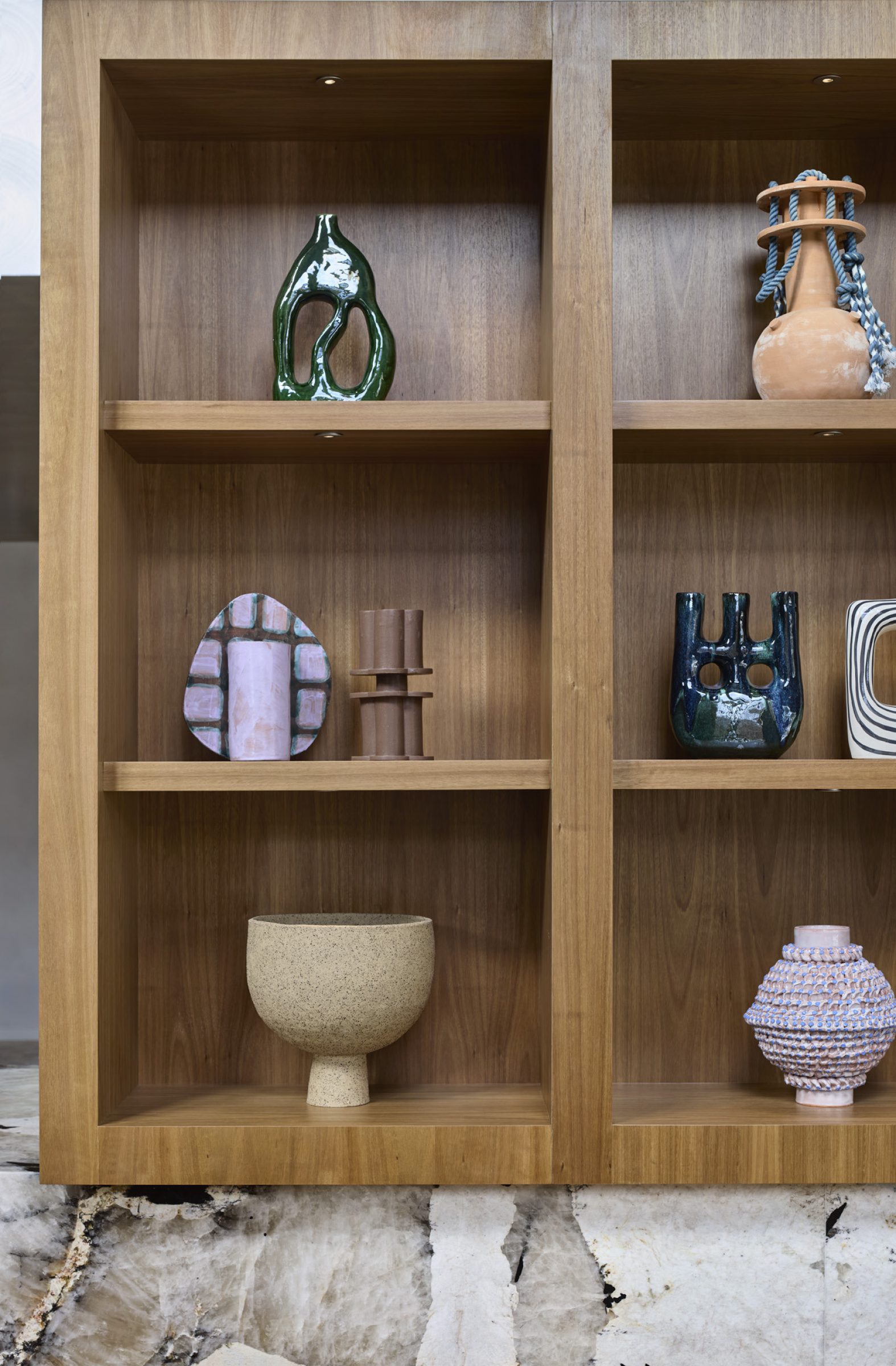
2024
Byron Bay, Bundjalung Land
Floor Area
504m²
Through a series of architectural interventions, the space unfolds as distinct volumes, reflecting the experience of compression and release. The initial space, defined by a lower ceiling creates a sense of comfort and welcome—a grounding, peaceful experience. This leads into a double-height space, where a relaxed openness embraces an understated sense of scale.
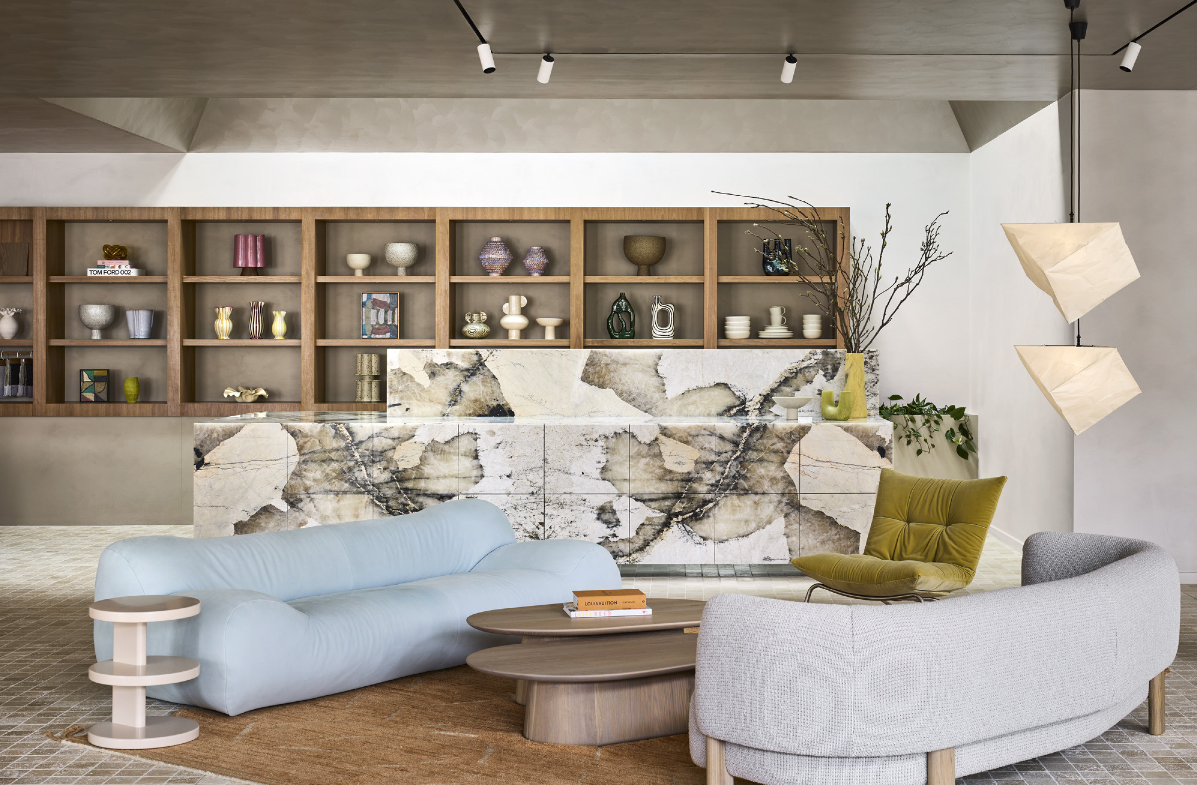
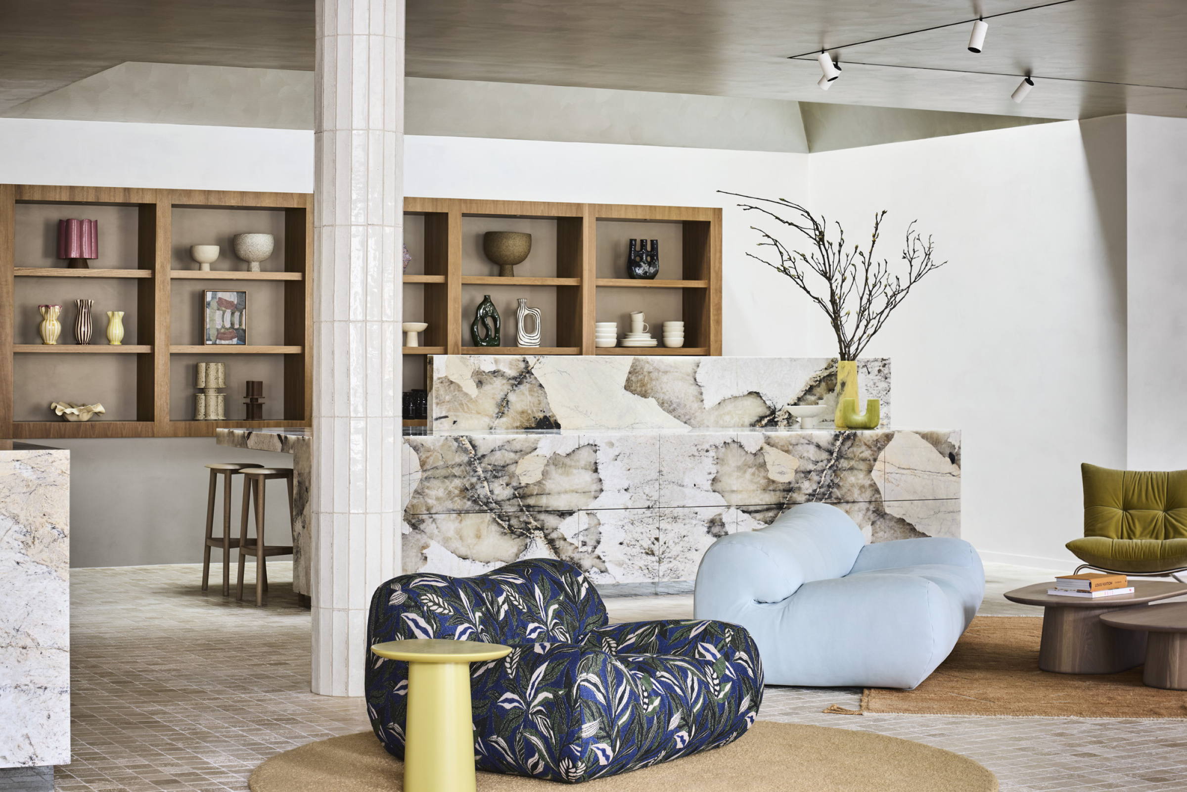
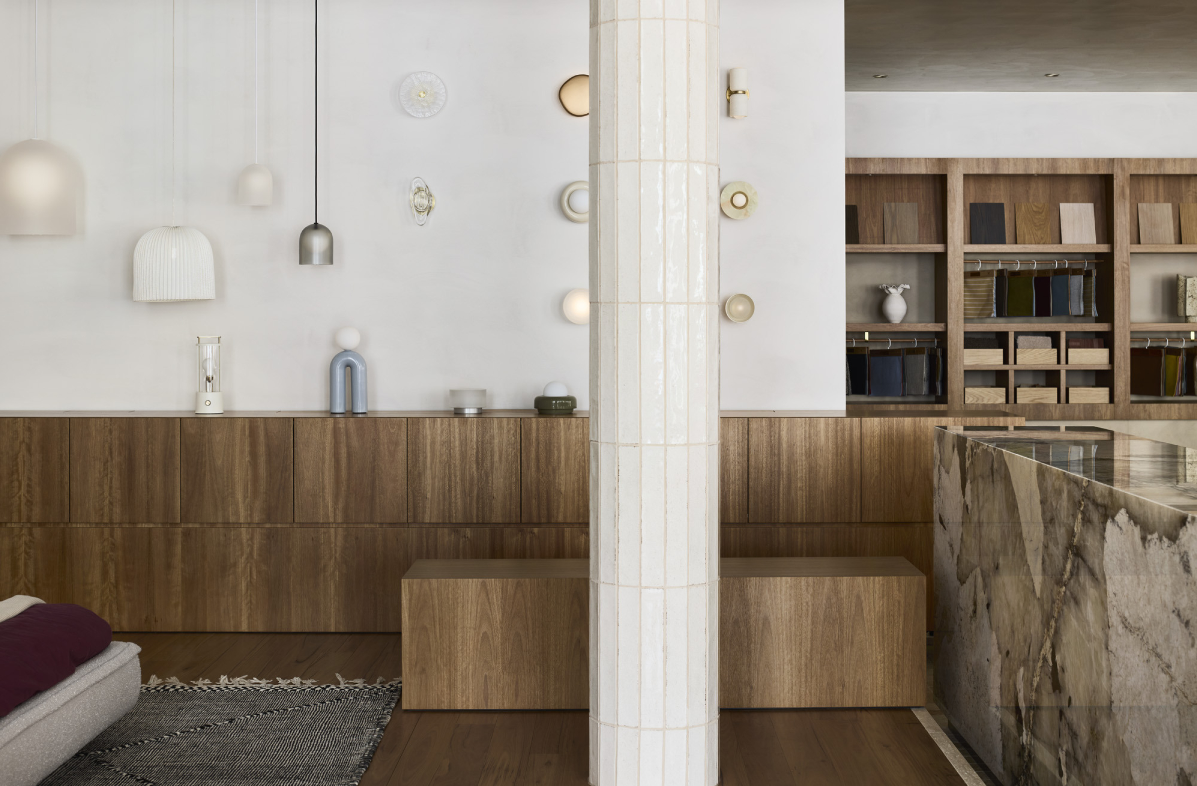
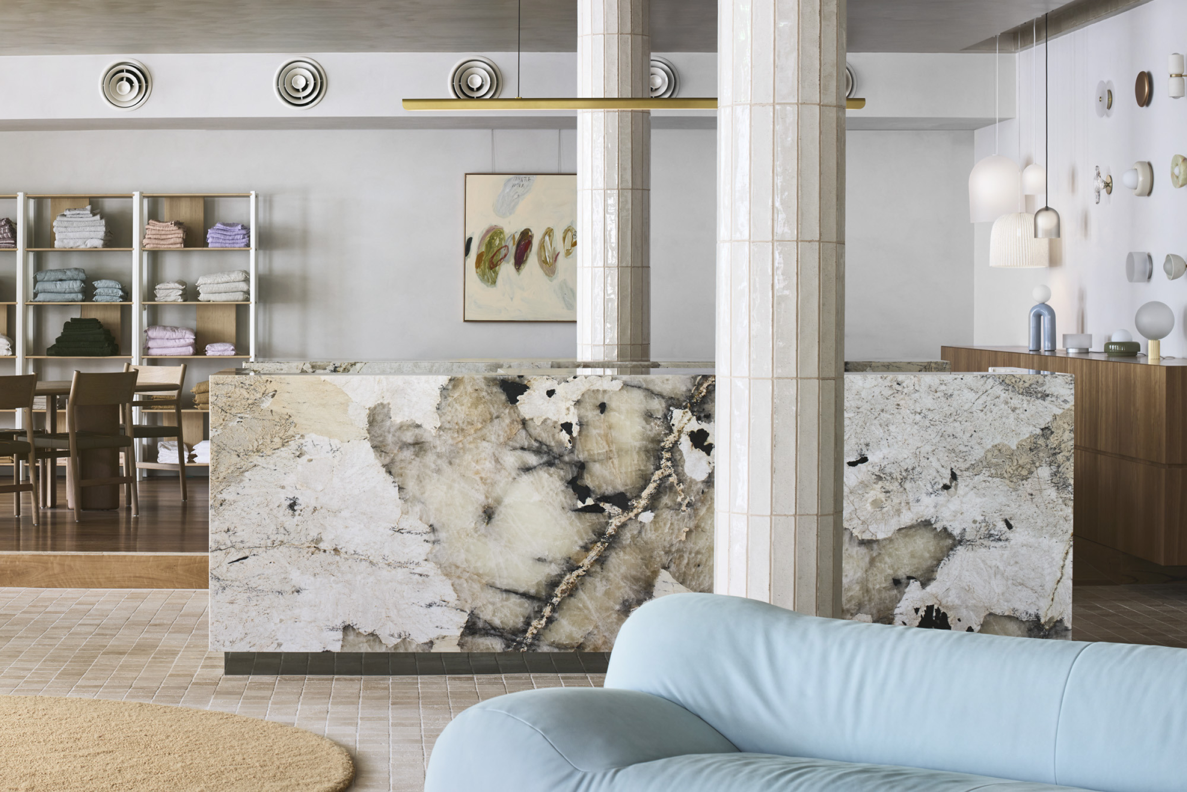
Structural interventions and materiality are carefully manipulated to introduce an abundance of natural light, enhancing the space with warmth and a refined quality of ambience. A skylight void punctuates the space, inviting visitors to linger at the central bench. Its angled surfaces, clad in a warm, tactile finish, enhance the ephemeral effects of the illumination.
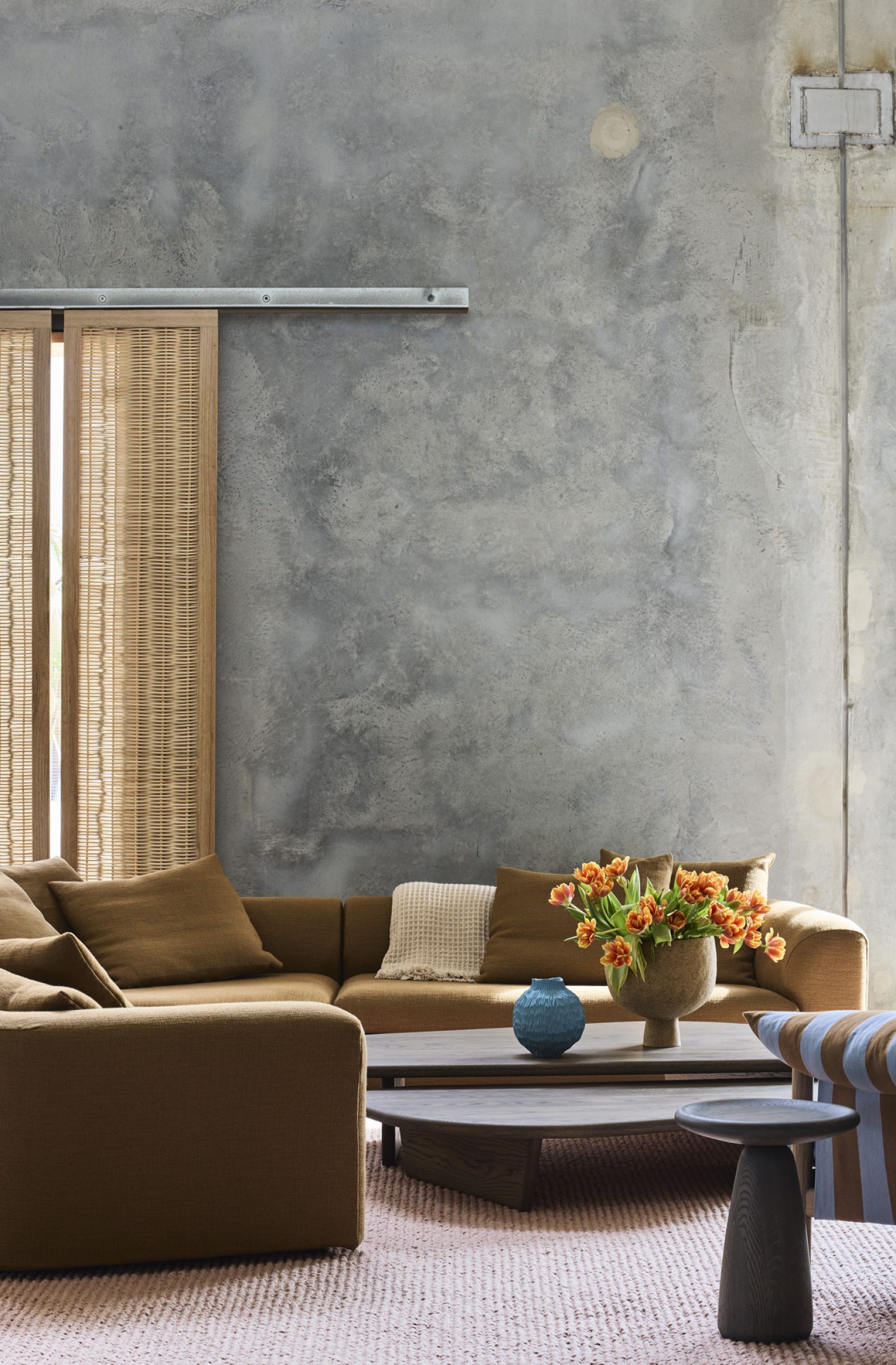
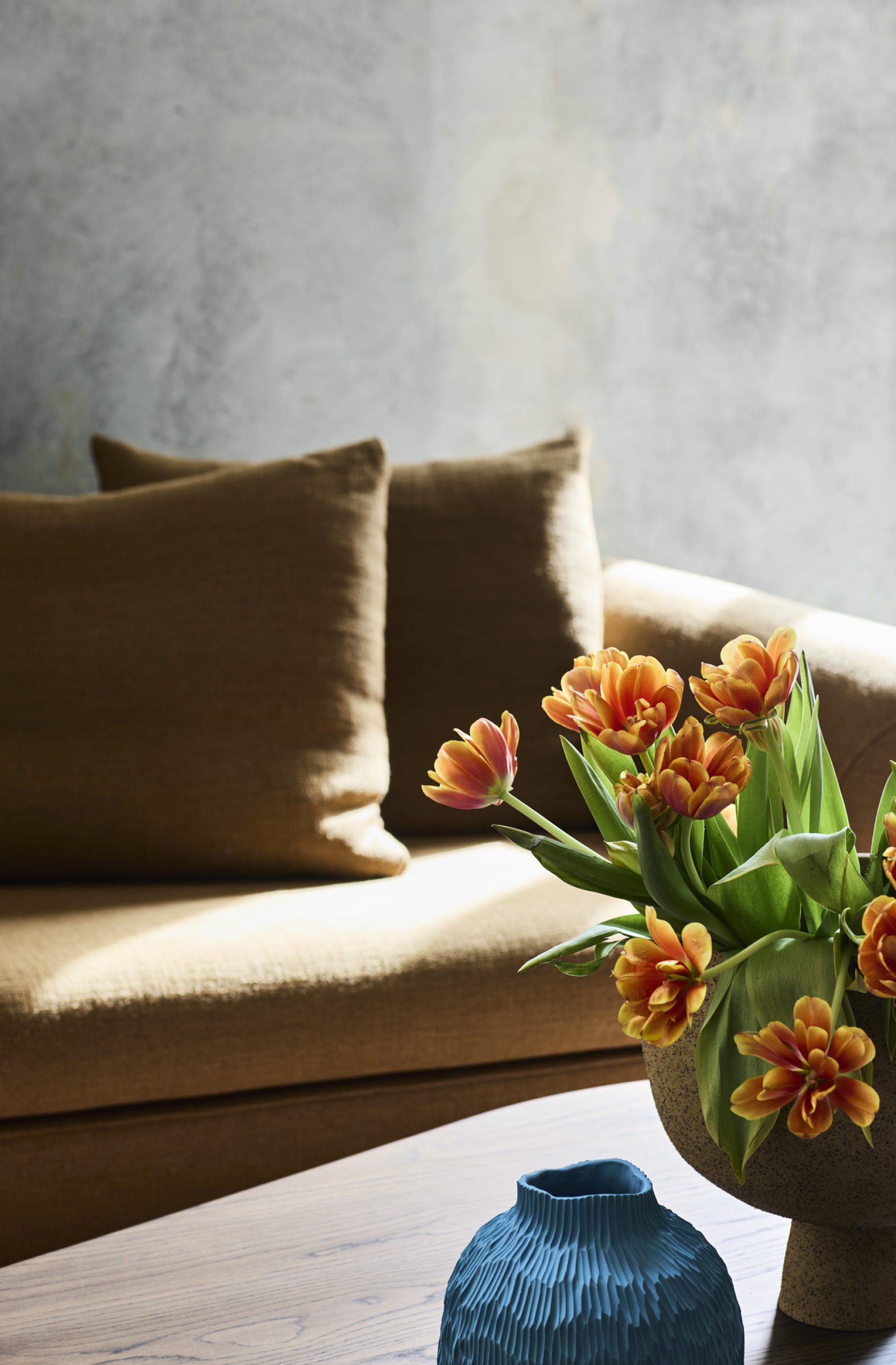
Similarly, large operable shutters filter easterly light into the space, introducing a play of light and shadow through their natural woven textures. These create a conceptual link with domestic shutters, fostering a residential overlay within the industrial retail space.
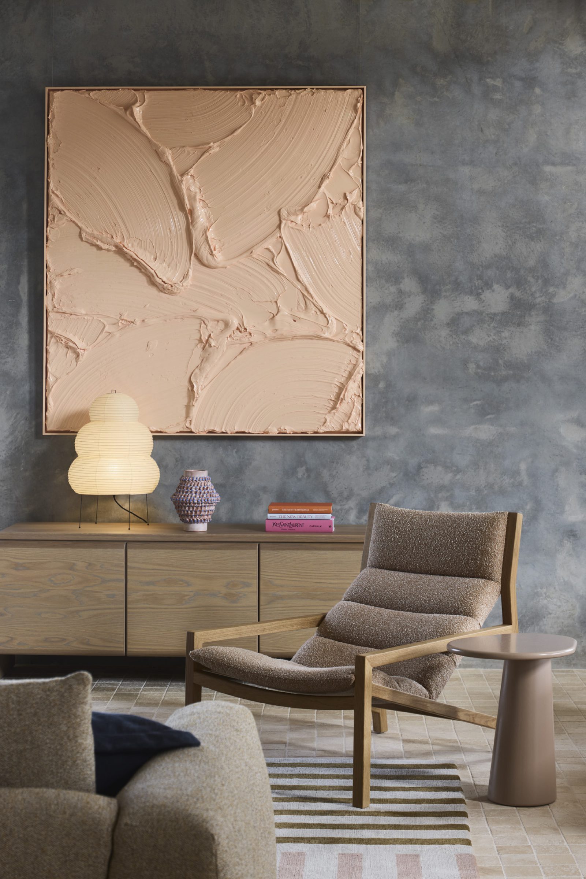
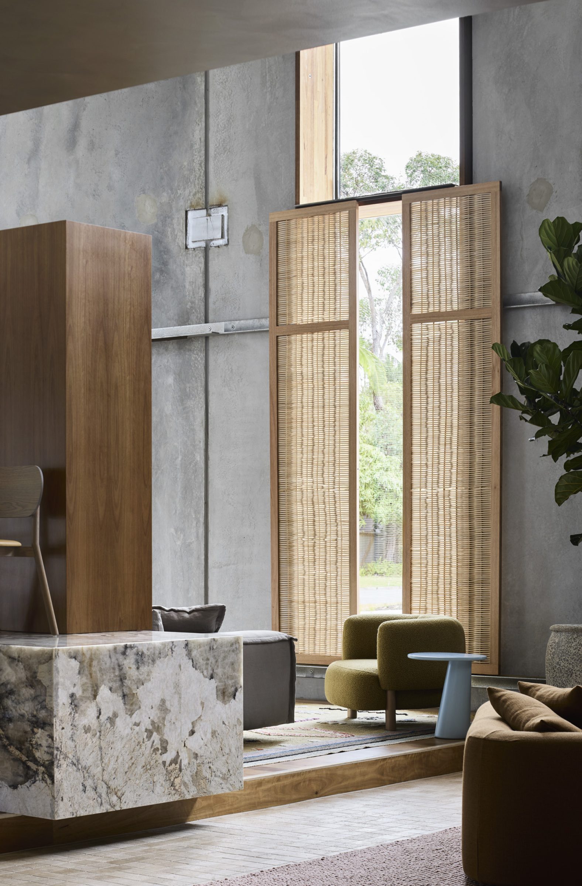
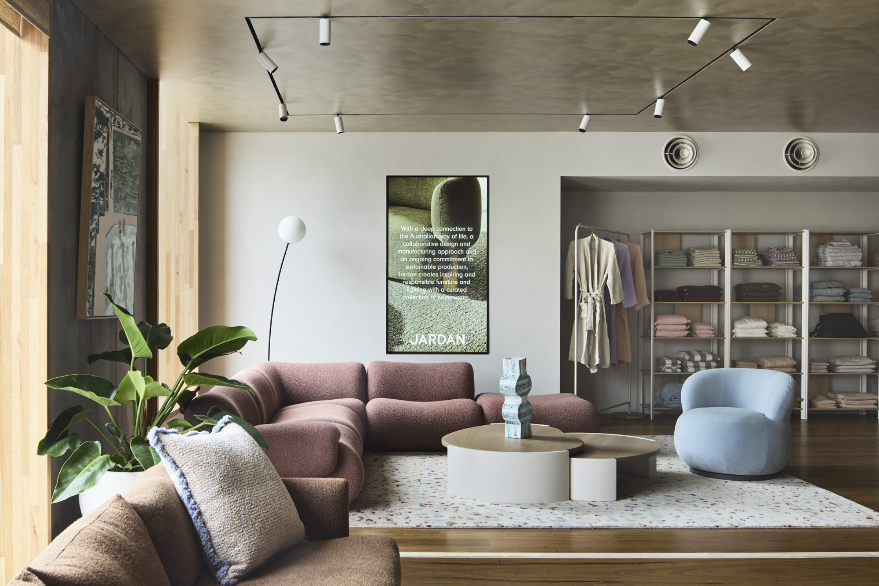

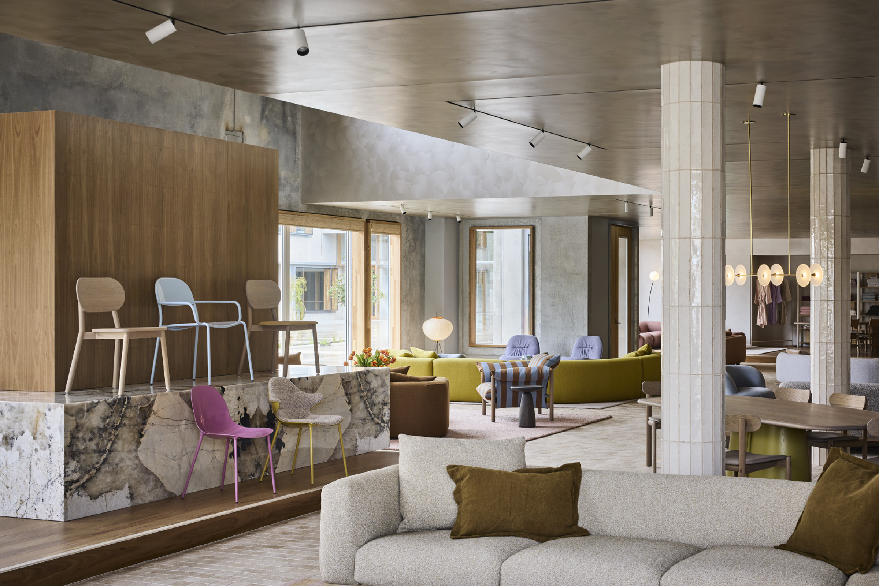
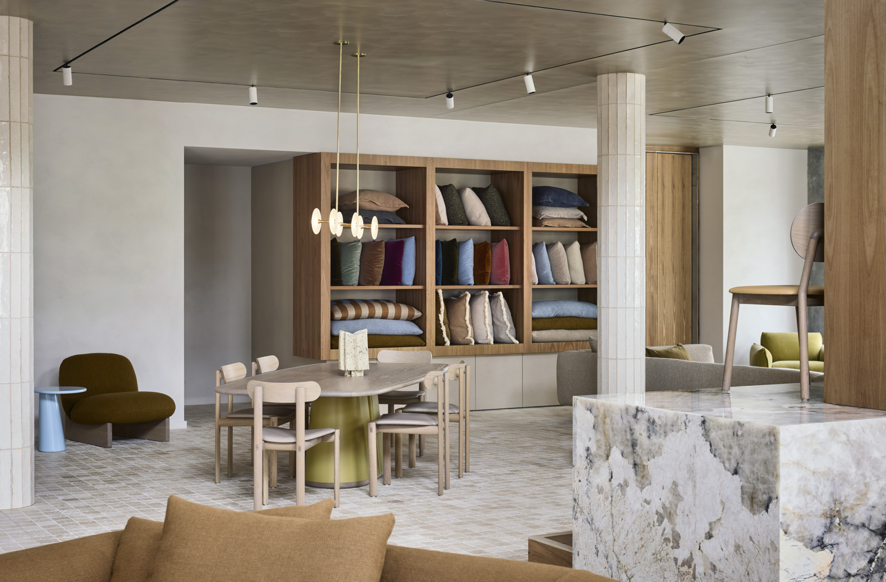
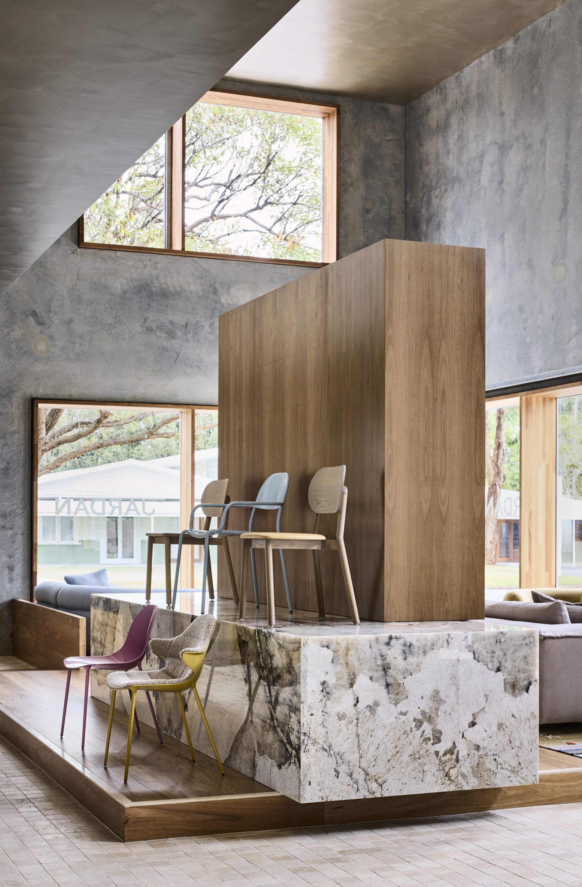
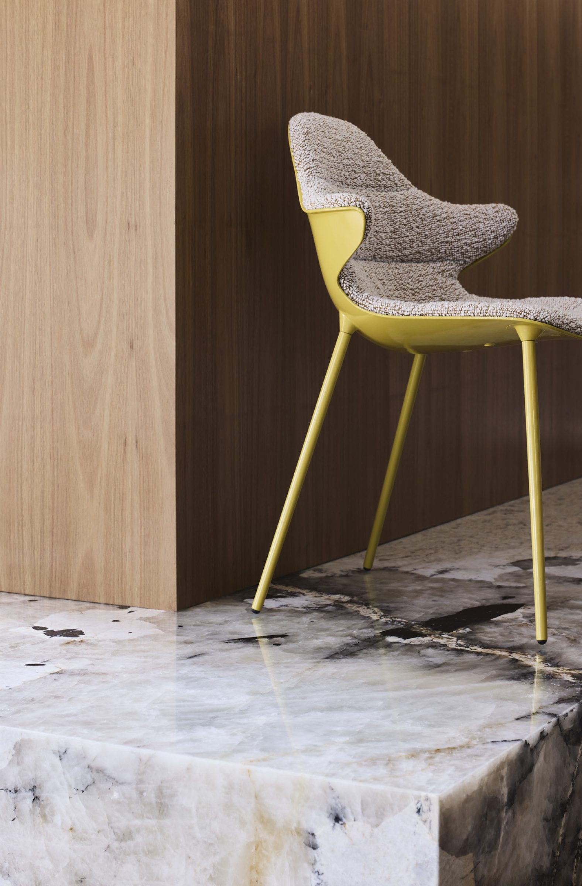
Creating a meaningful dialogue with context, the materiality captures the essence of Byron Bay’s iconic casual seaside aesthetic. Acknowledging the proximity to sand and sea, the materials draw on those natural tones and textures to subtly influence the space. Echoing tonal shifts in sand, a rough-textured travertine is used for the flooring, paired with natural feature stone, handmade ceramic tiles, and hand-applied paint finish subtly textured with sand. These are paired with recycled native Australian timbers, which reference the region’s historic timber industry.
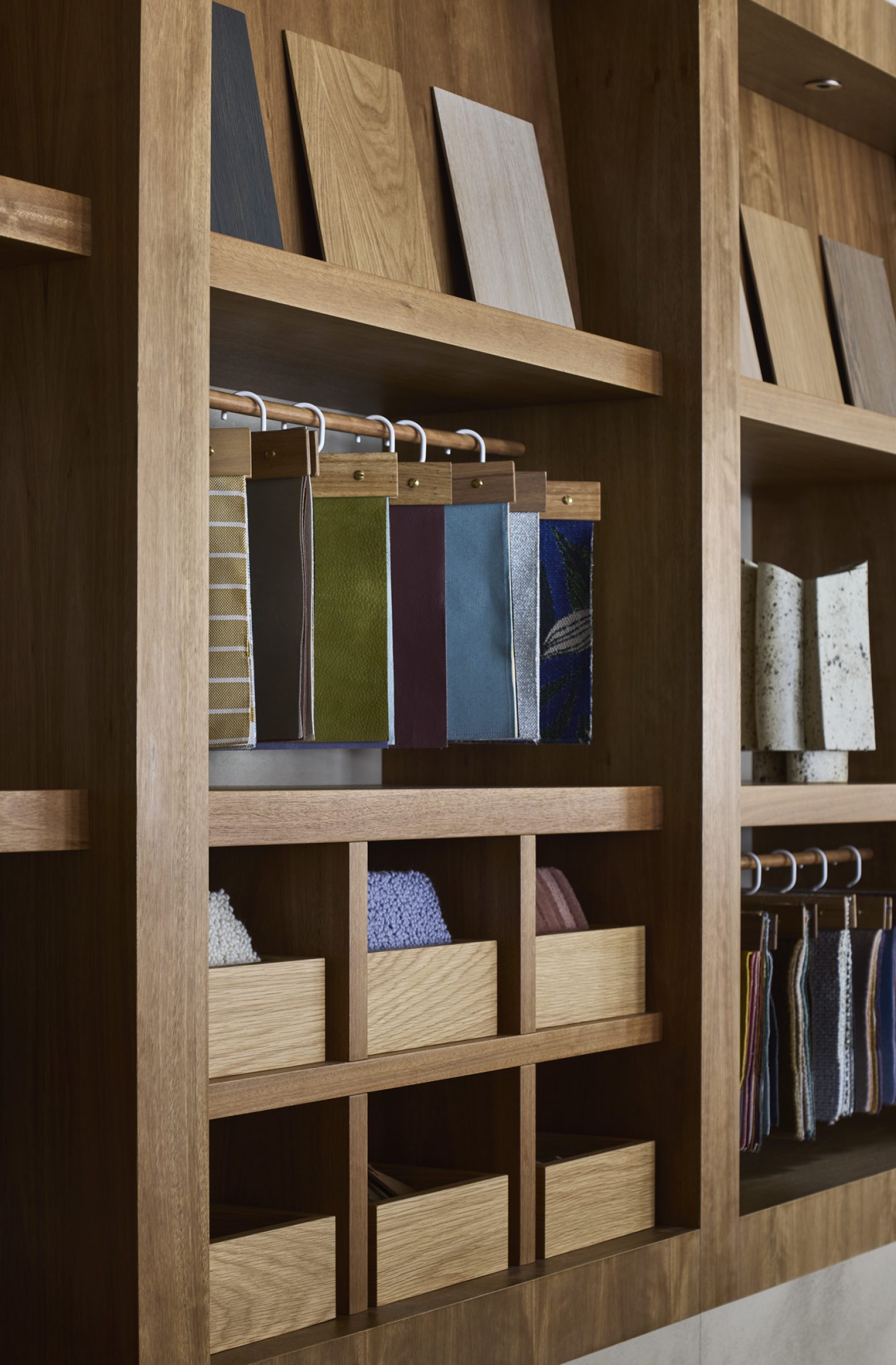
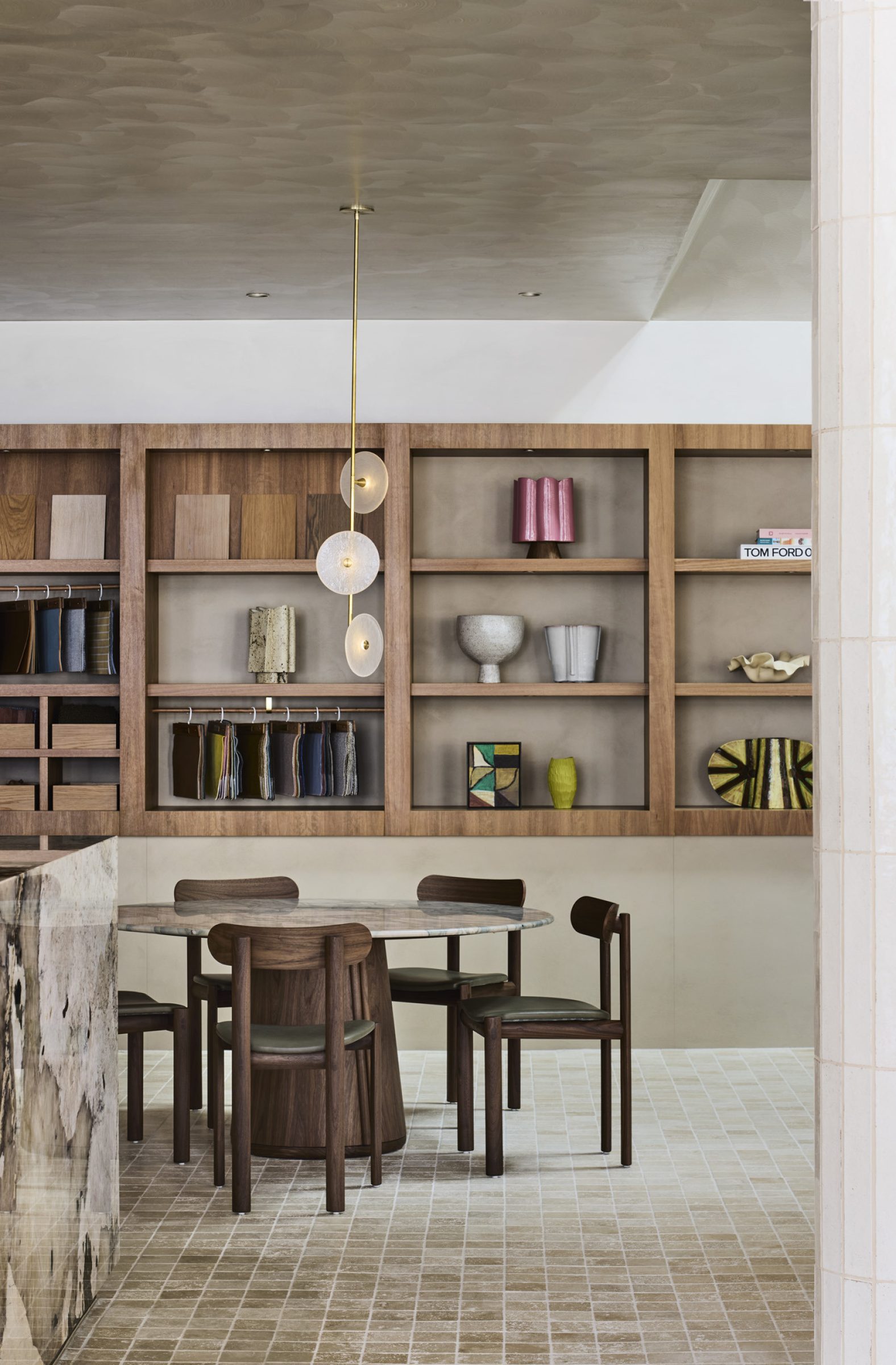
The neutral tones allow the architecture and interiors to remain recessive, positioning the furniture as the protagonist. Moments of bold colour and texture emerge through curated furniture vignettes, which are celebrated and thoughtfullyframed within custom display joinery.
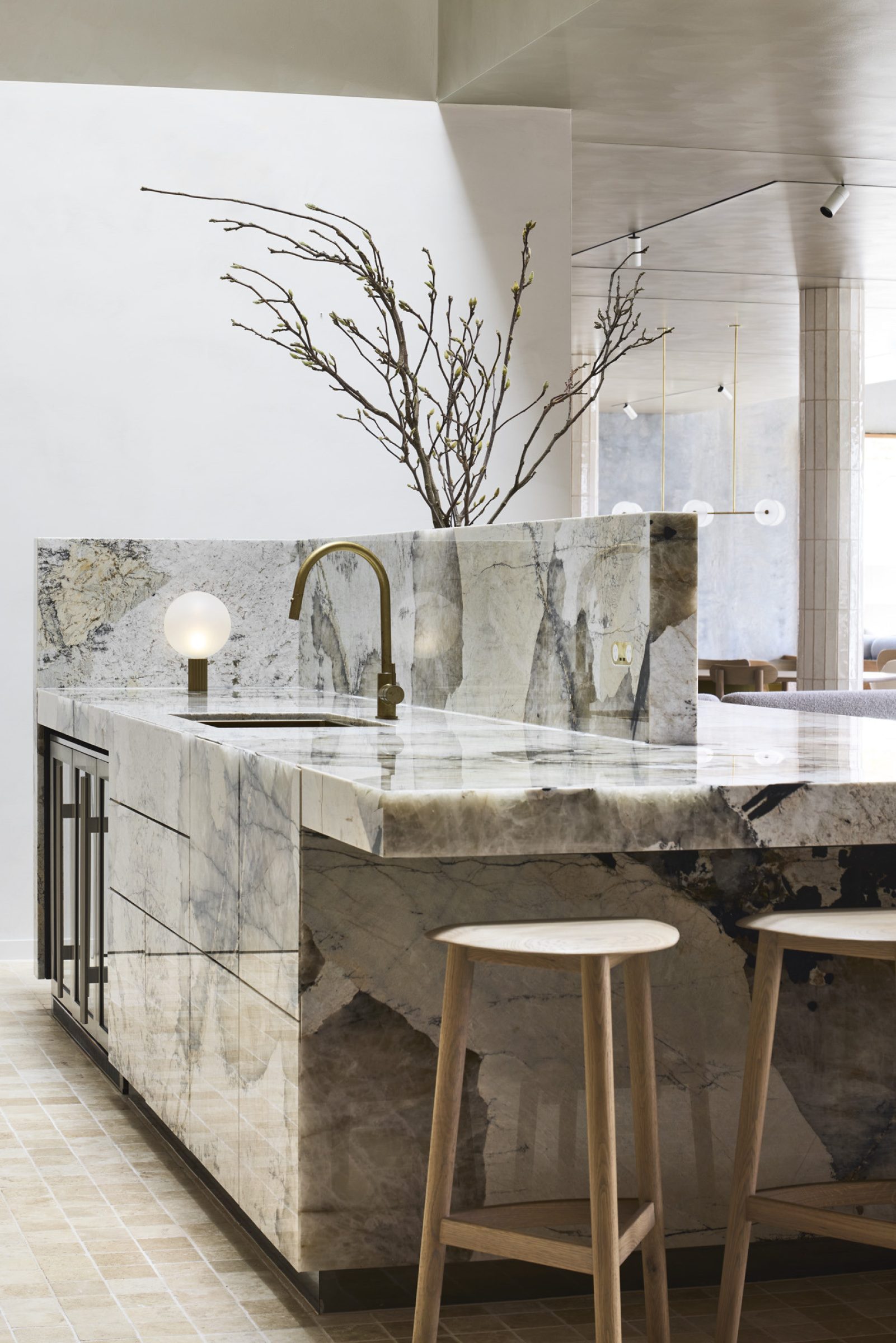
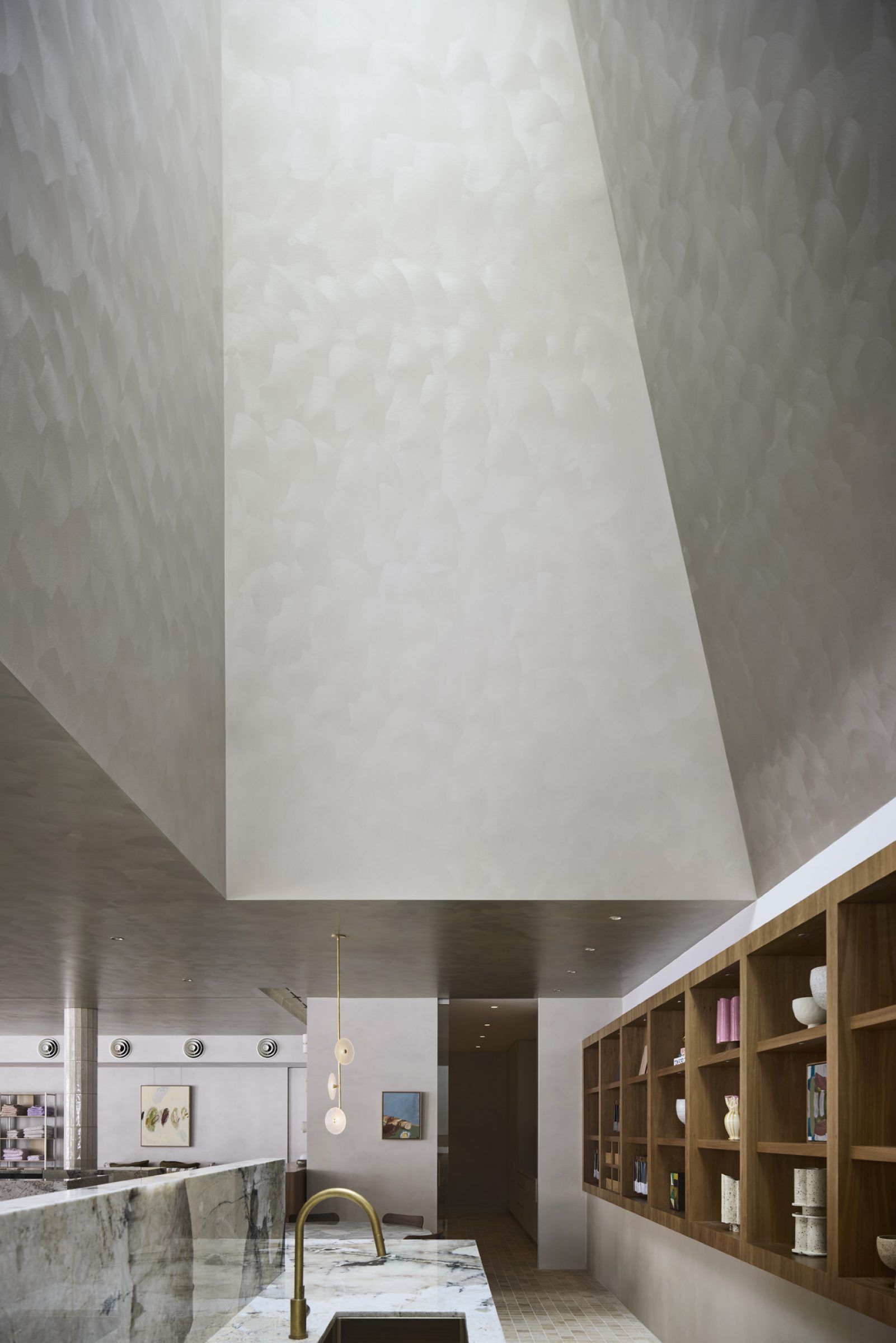
The point of sale and kitchen areas serve as programmatic anchors, where architectural elements are elevated as design features. These volumes are clad in a topographical amalgamated stone, with its intricate pattern mirrored to create a striking visual continuity.
Despite being a retail environment, Jardan Byron Bay feels like coming home, with a carefully layered sequence of spaces and experiences that respond intimately to the local context.
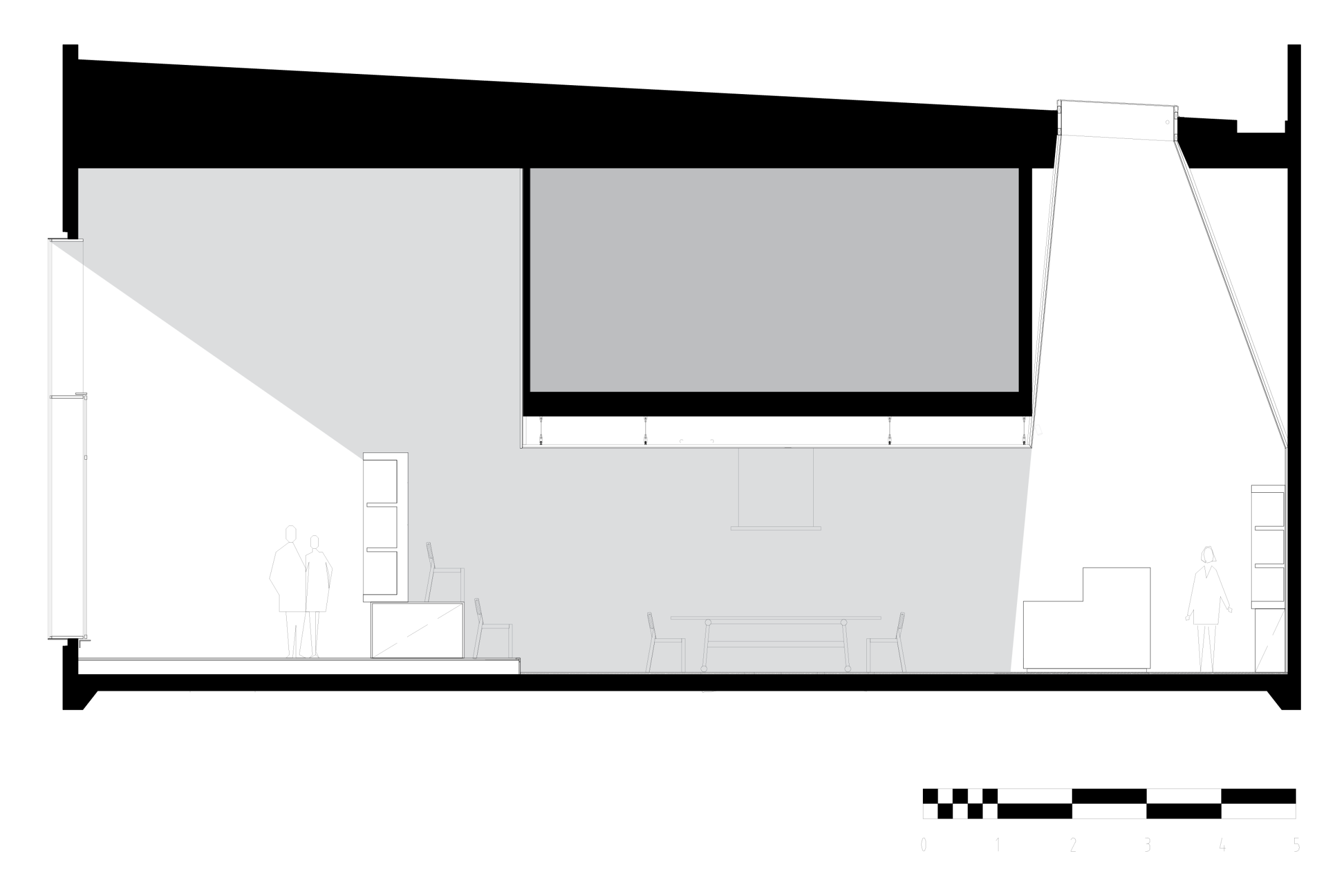
Recognition
-
Australian Interior Design Awards 2025 →
Shortlist
Retail Design
Media
Credits
Photography: Sharyn Cairns
Project Manager: Amicus Projects
Contractor: Kick Building
