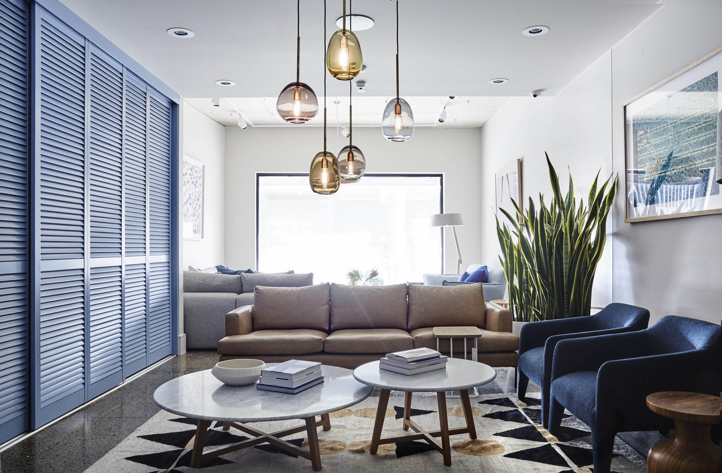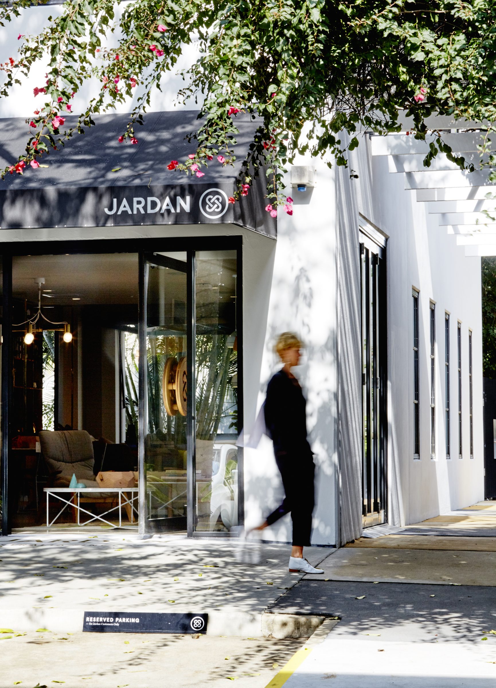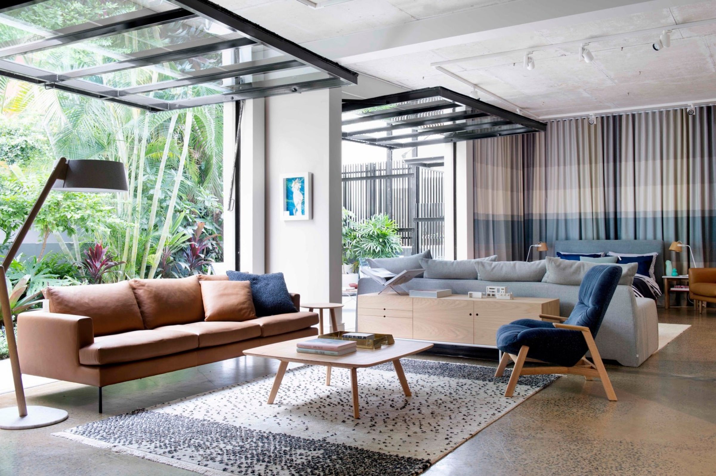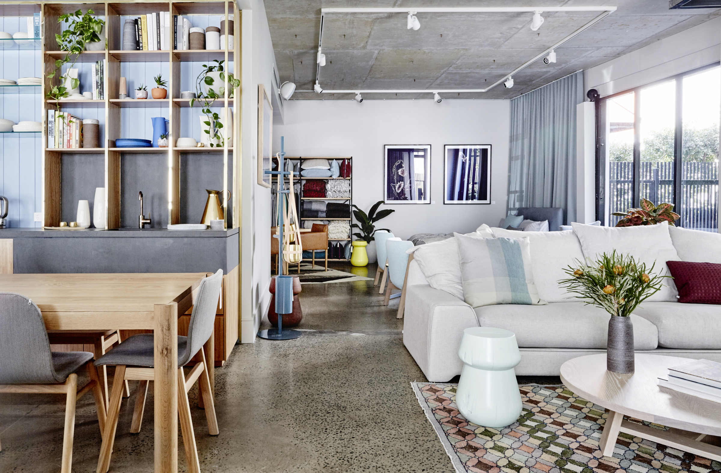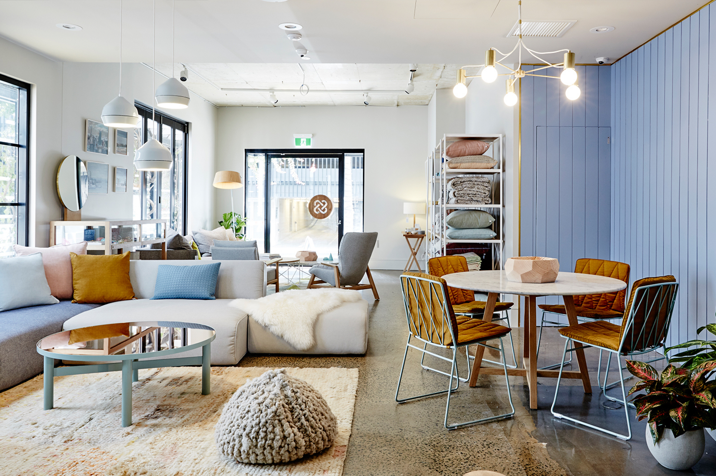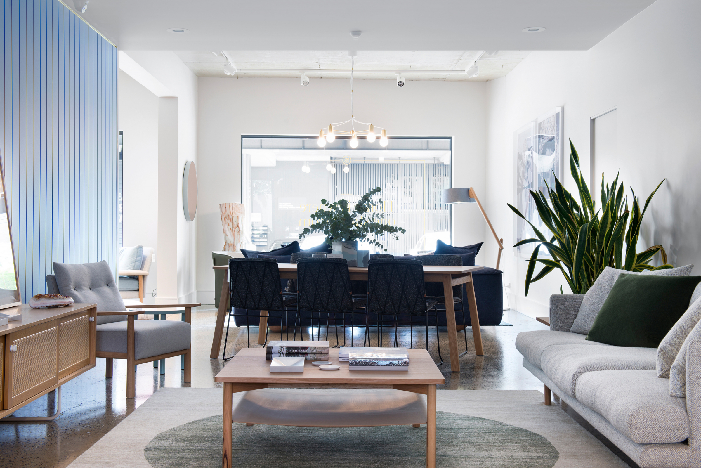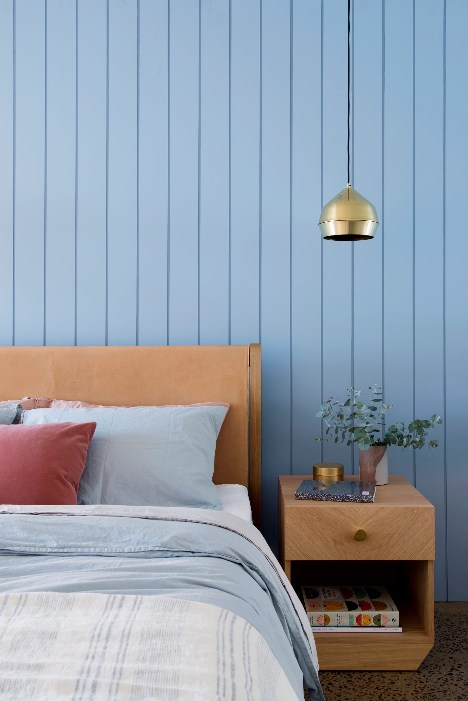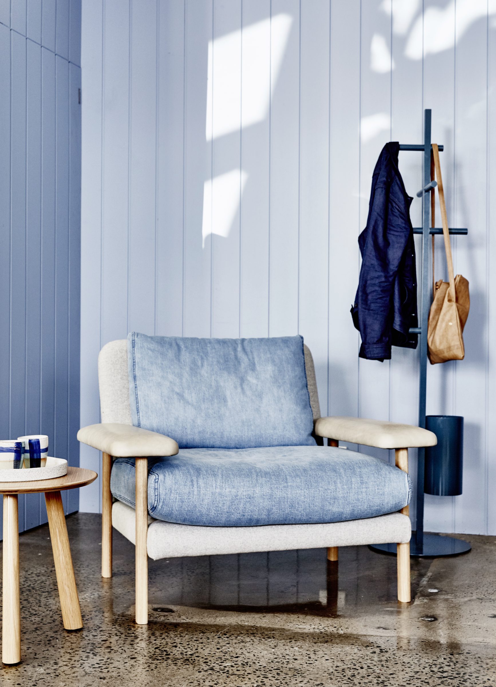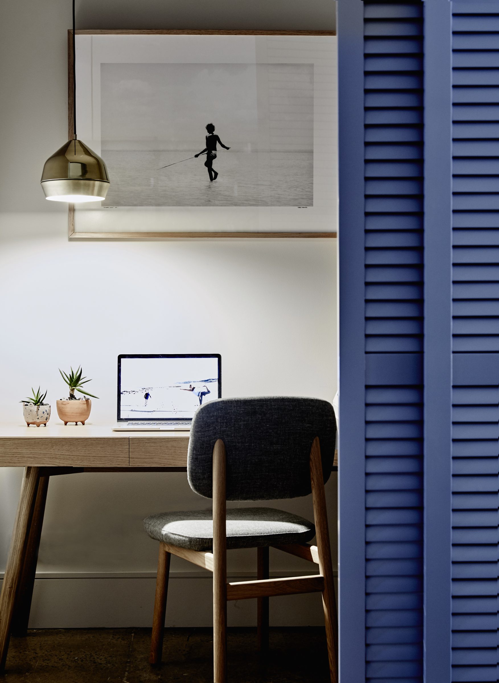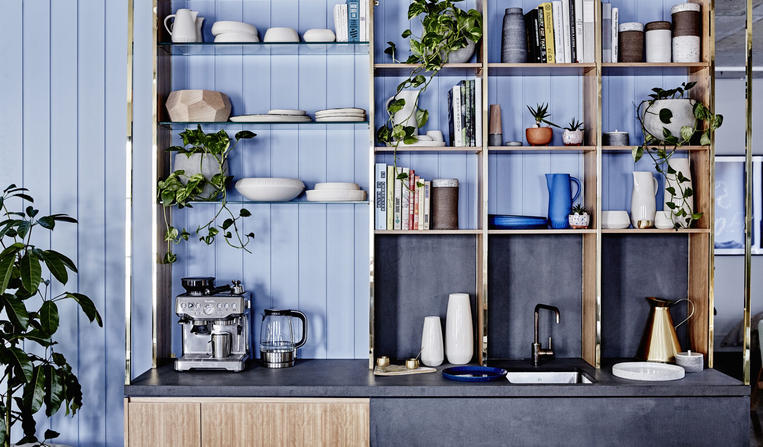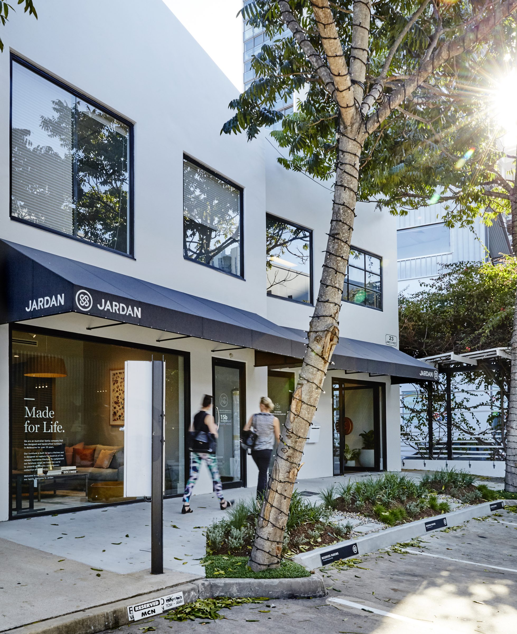Located in Fortitude Valley’s wonderful James Street precinct, the first Brisbane outpost for Jardan speaks directly to its context, with design cues taken from the distinctive local residential architecture.
Customers are drawn into a space that celebrates the Queensland way of life, and shows how Jardan’s products fit perfectly with it. Retractable glass walls blur the line between indoors and out, allowing cooling breezes to blow through the showroom and providing views to a verdant courtyard.
