Our reworking of the floor plan aimed to create more open-flowing spaces, a further injection of natural light and increased connection with the garden. The new design presents a more integrated spatial arrangement, rather than a series of separate rooms. As an interior stylist in her early working life, our client embraced the notion of subtle touches of colour as a contrast to an overall neutral canvas.
Bright House
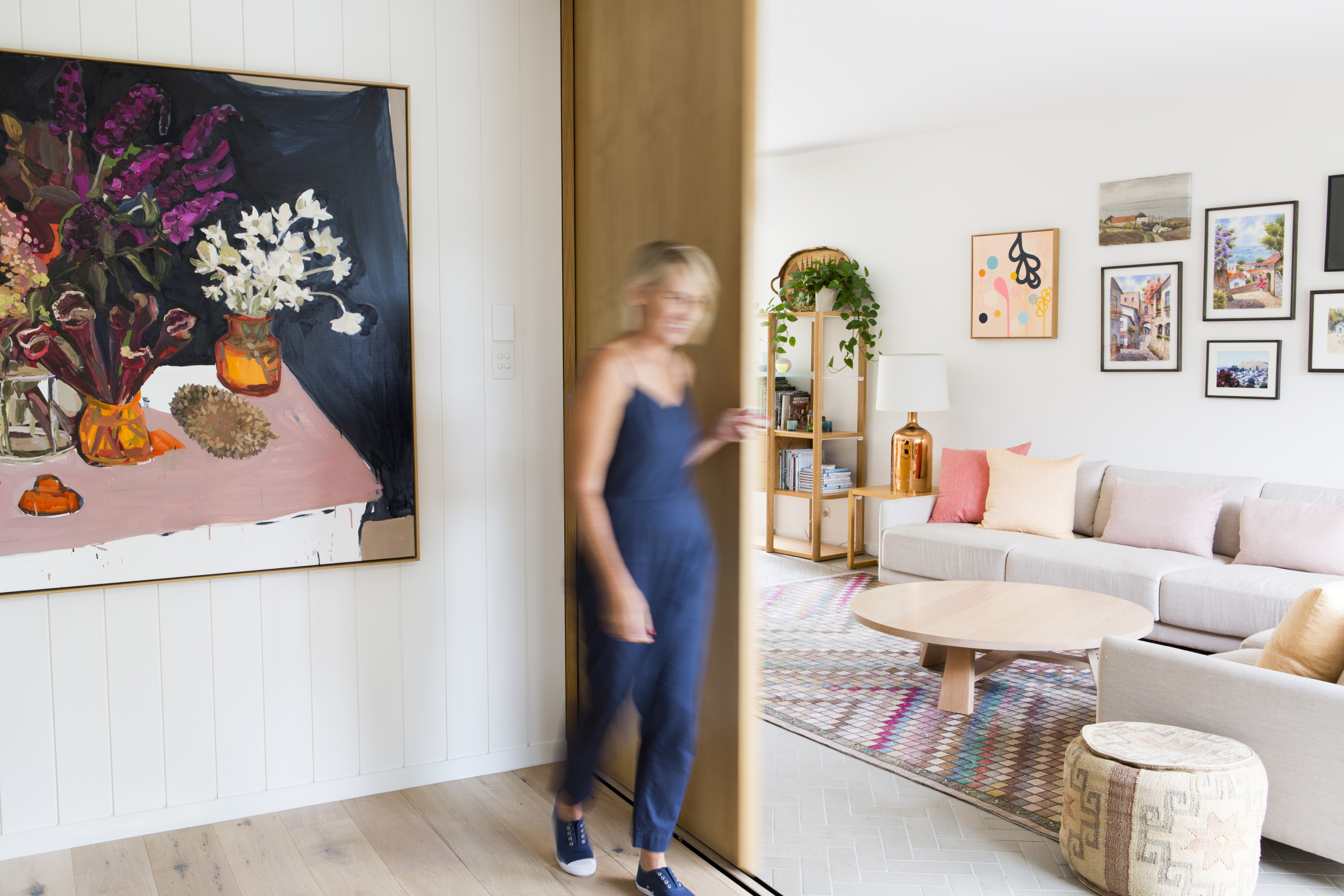
This comfortable three-bedroom family home was built in the late 1960s in an intimate court in the leafy bayside suburb of Brighton. The house sits on a somewhat irregular block, presenting some unusual shapes and angles to navigate.
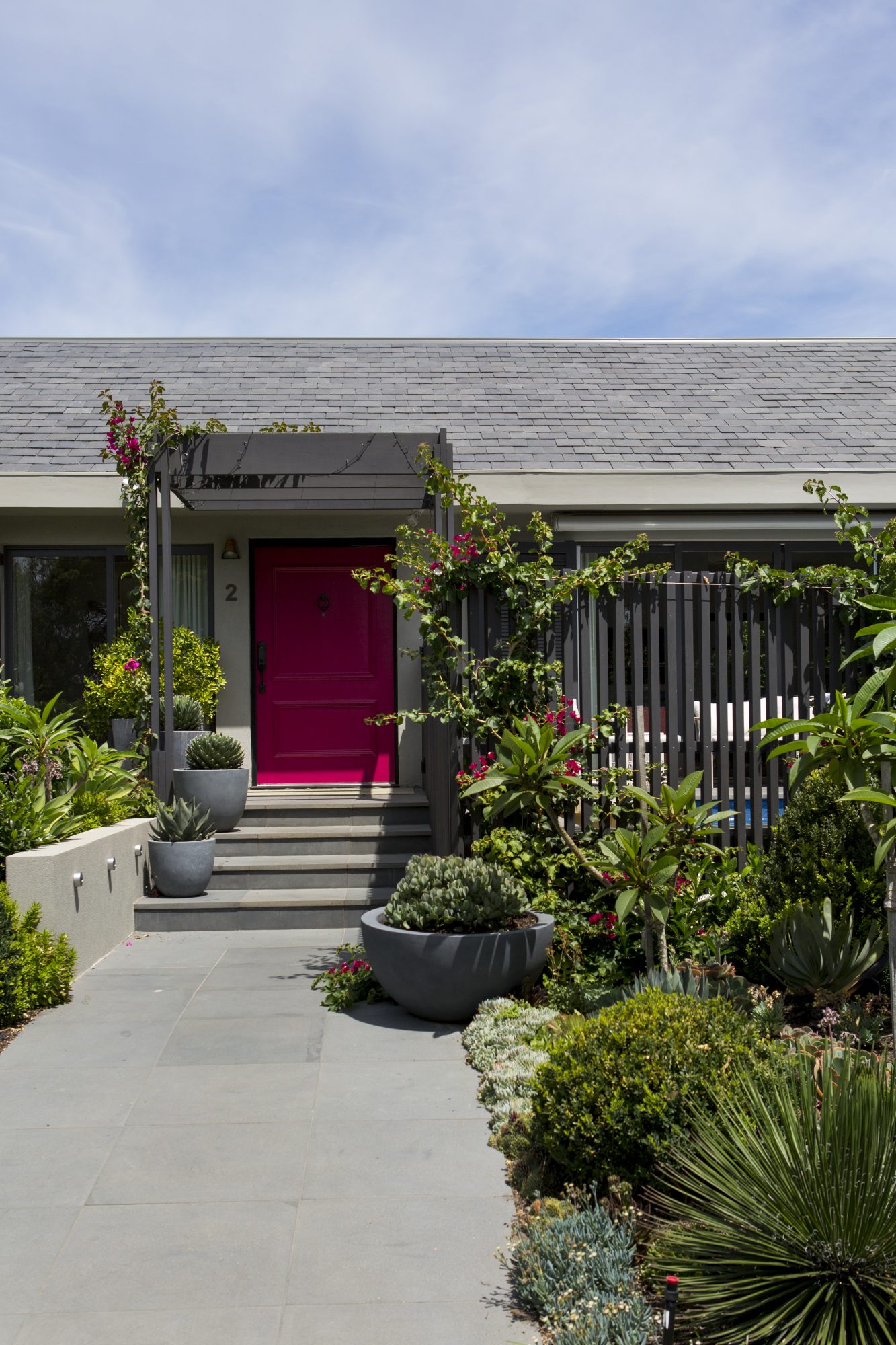
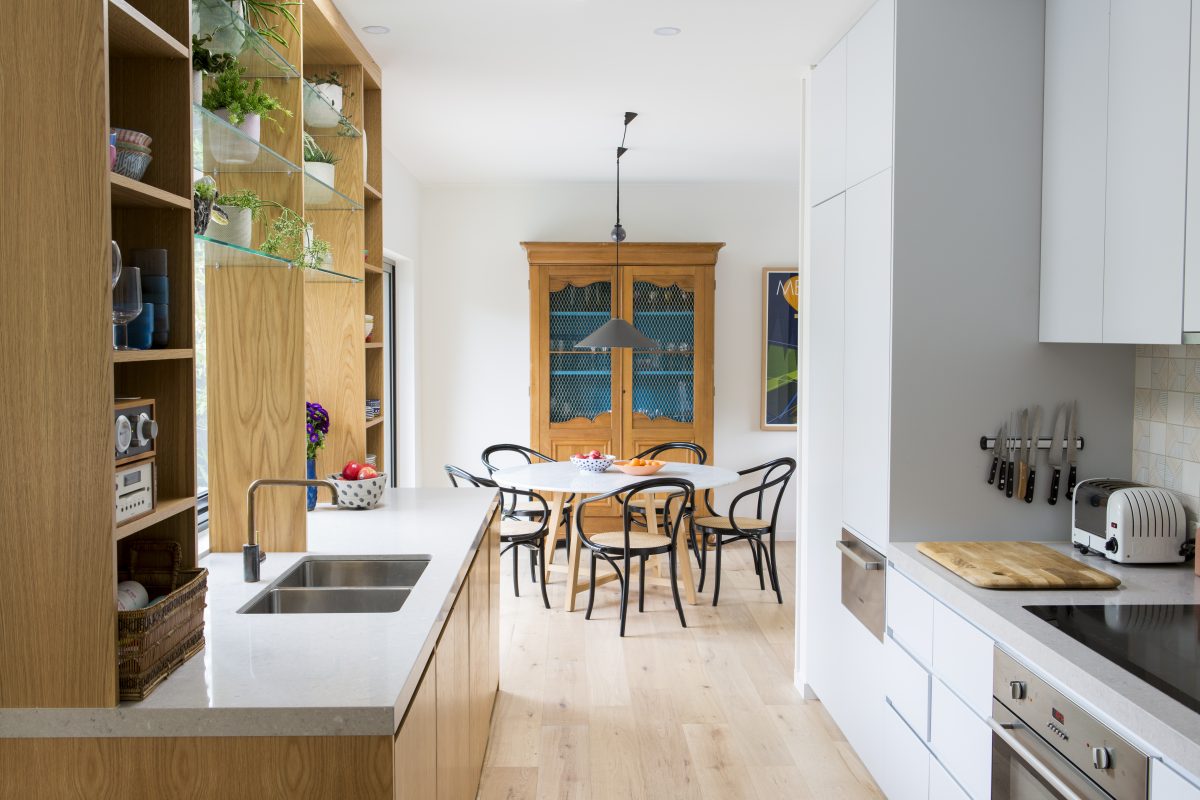
2016
Brighton, Boon Wurrung Land
Site Area
600m²
Internal Area
250m²
External Area
350m²
Bedrooms
3
Bathrooms
2
The layering of old and new pieces – original artwork and prints, designer furniture, beloved homewares and family heirlooms – gives full expression to her personality and style.
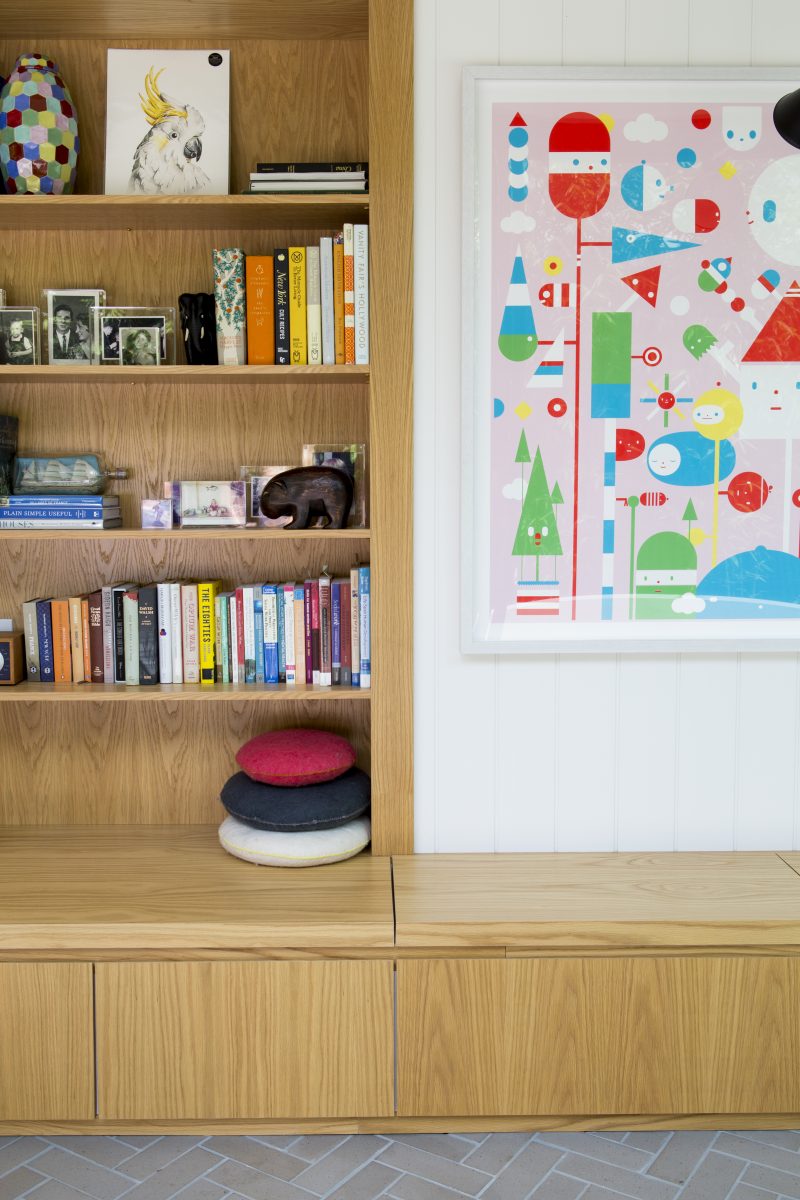
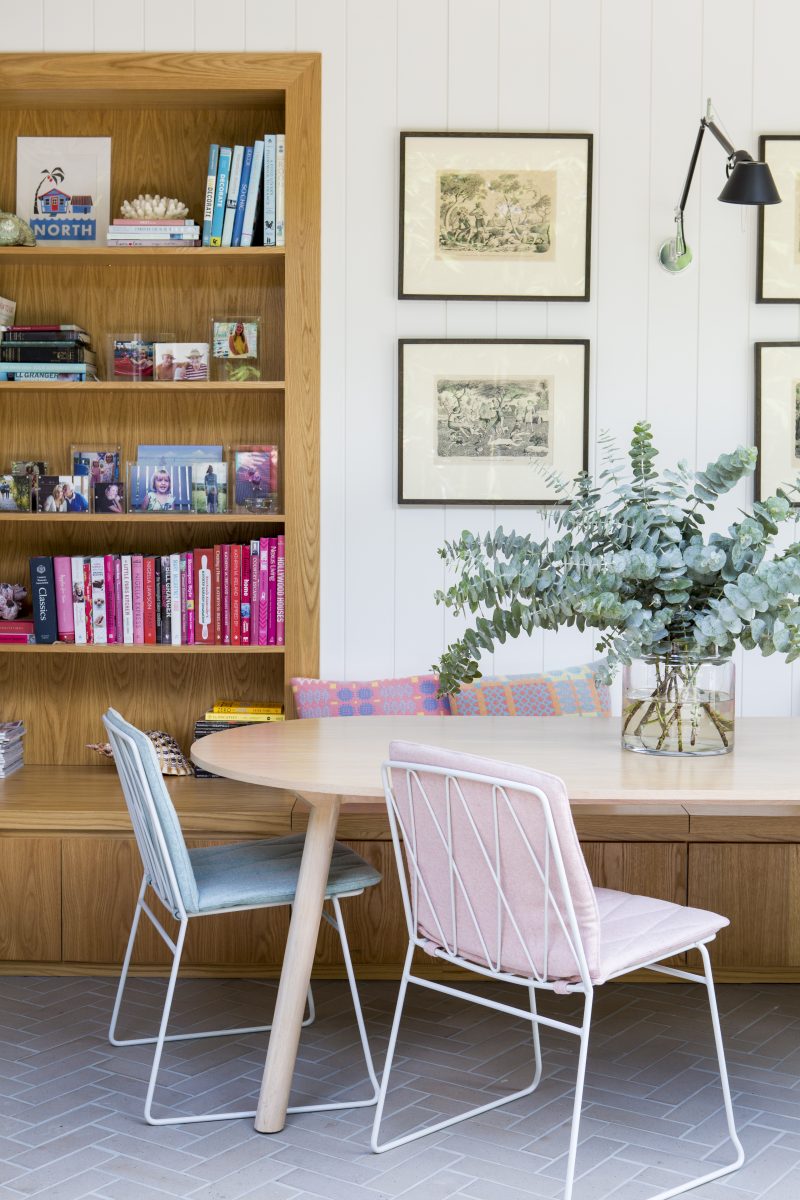
In the casual dining/study area, white-painted timber lining boards connect with herringbone-patterned geometric floor tiling. In contrast, American oak veneer seating, storage and shelving house the family’s eclectic collection of household pieces. Casually stylish Jardan dining furniture paired with muted pastel cushions and a favourite set of prints form a comfortable retreat space.
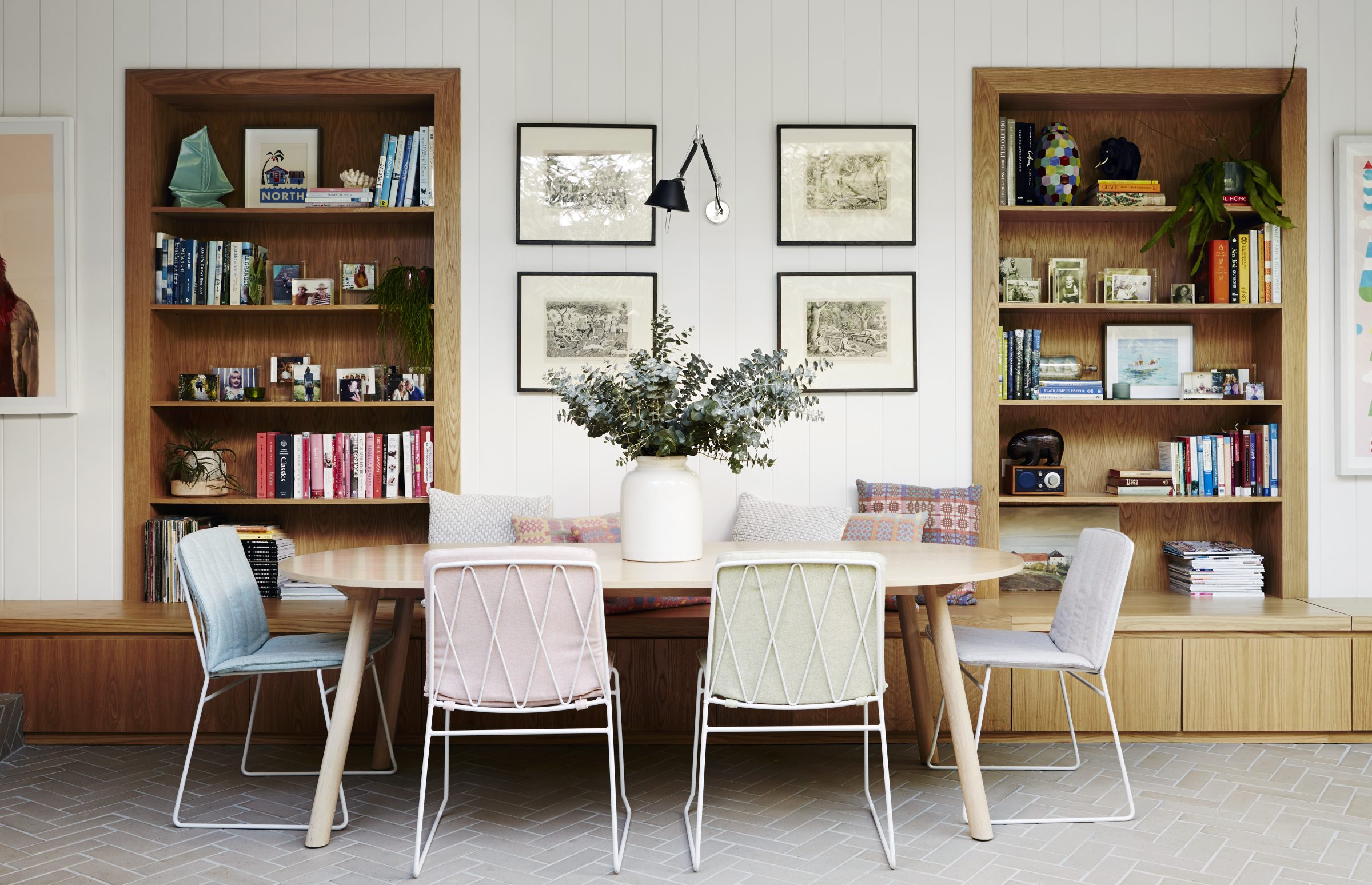
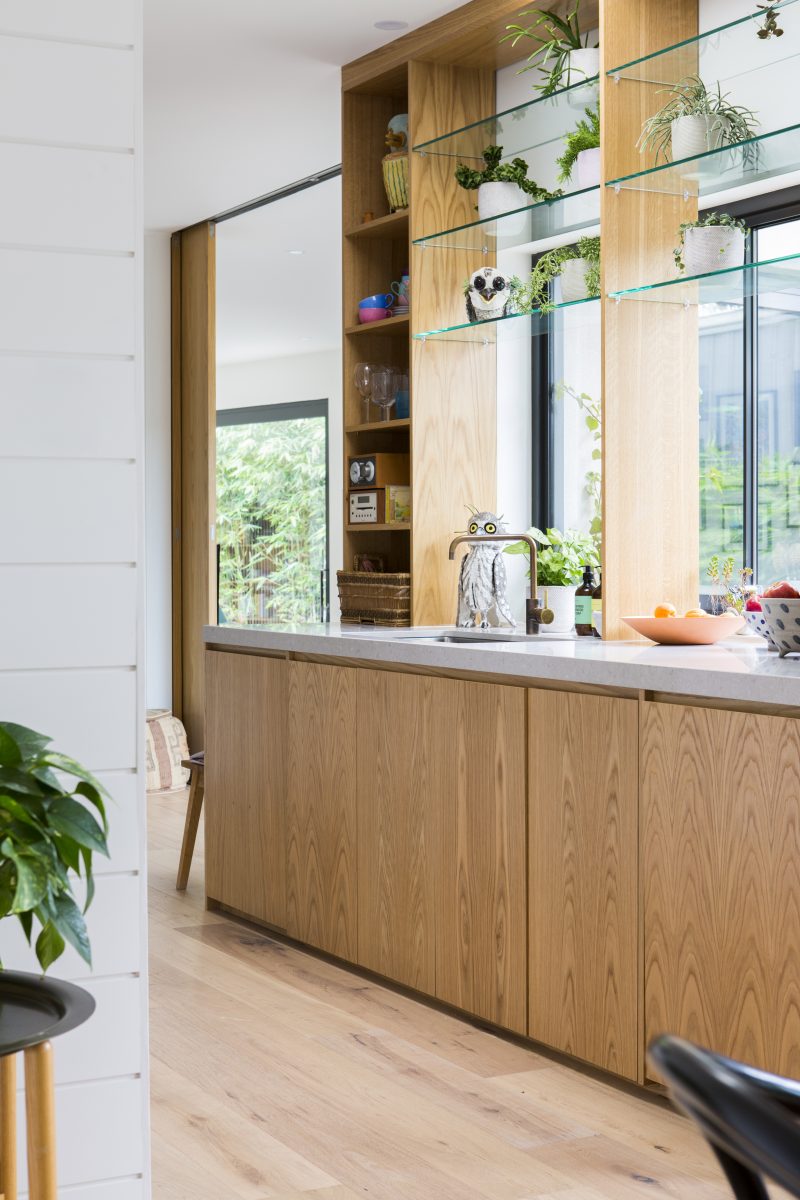
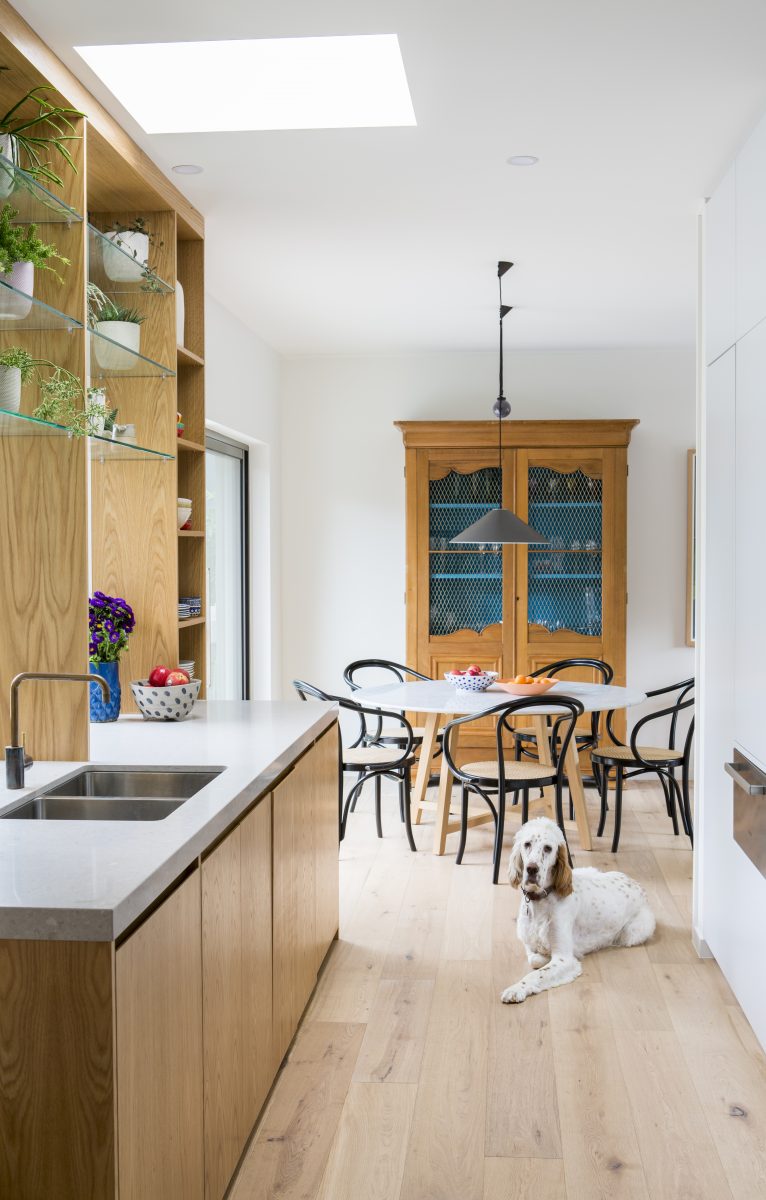
The kitchen was widened to accommodate the family’s love of entertaining, to better connect with the dining area and create a natural hub where food preparation and conversation happily coexist. Prettily-patterned individually-arranged wall tiles were chosen to match a few prized homewares. Timber and glass shelving frames the garden view and accommodates pots and planters without compromising working space.
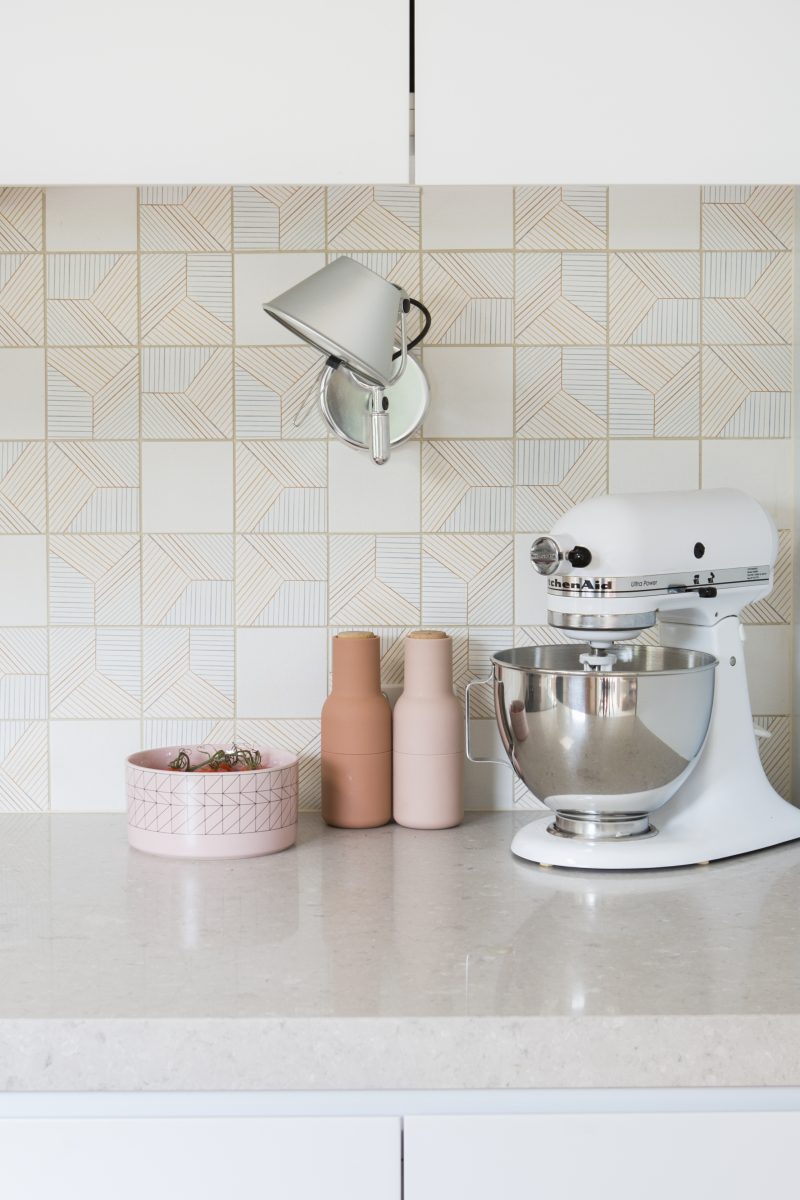
The bathroom features softy-textured embossed wall tiles with contrasting blue grouting adding subtle individuality and detailing. A sumptuous sculpted bath stands proud on generous off-white floor tiling. The seamless transition between cooking, dining and living areas emphasises the easeful style of the new space.
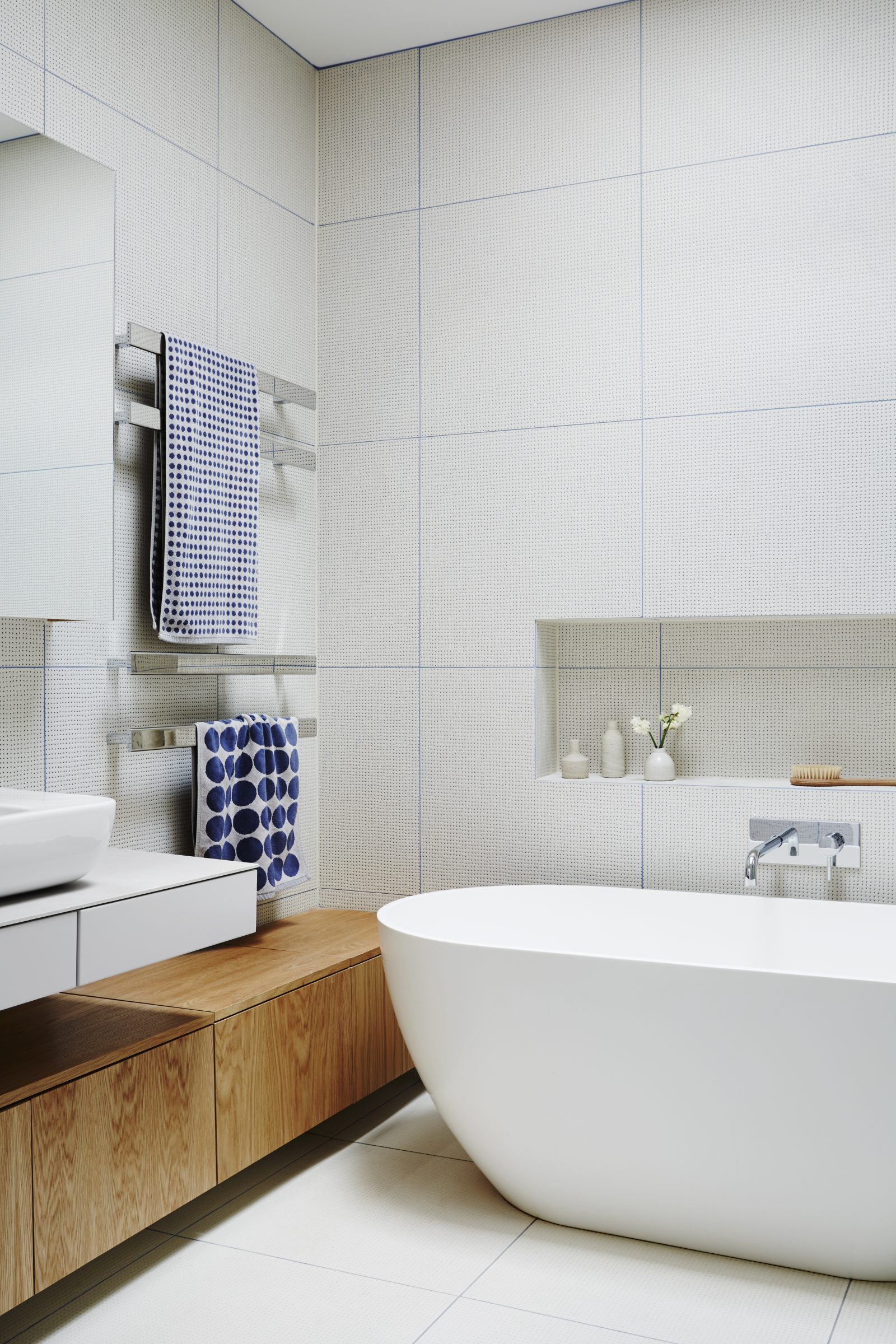
The finished result brings together all the elements that create a welcoming, personal and pleasurable living experience. A total makeover on a modest budget.
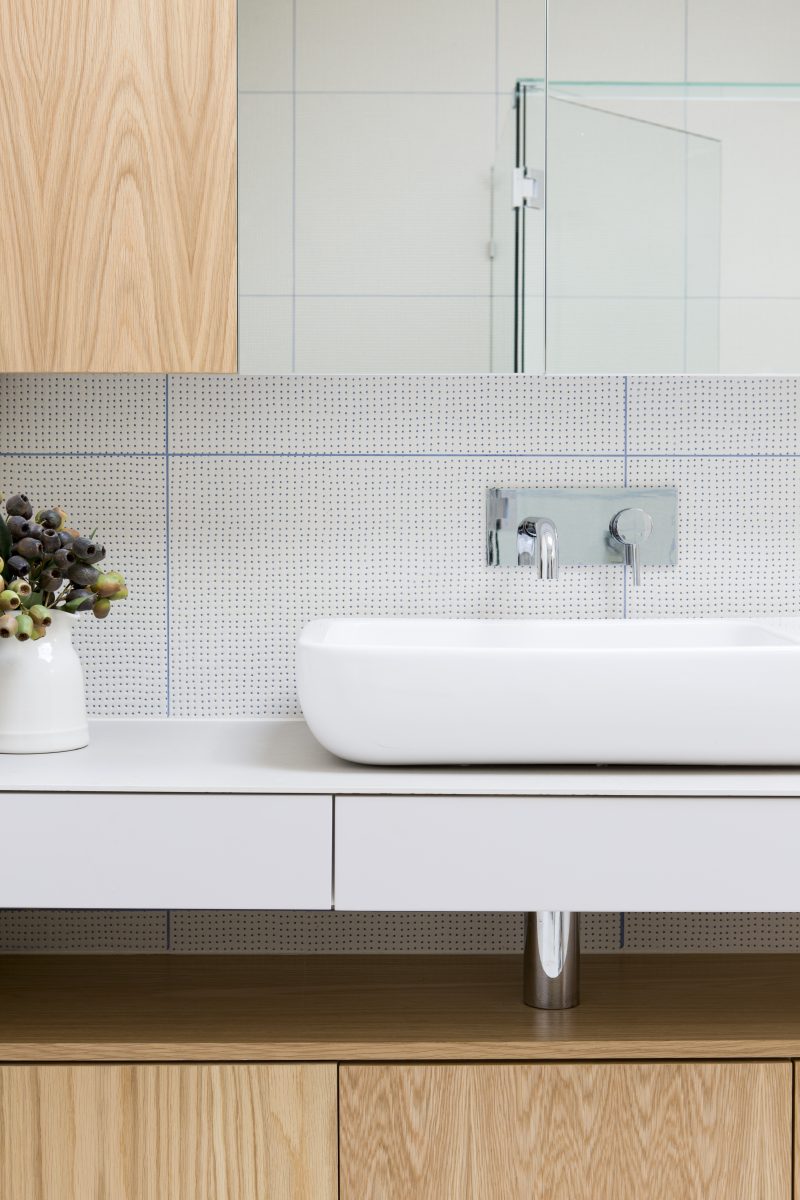
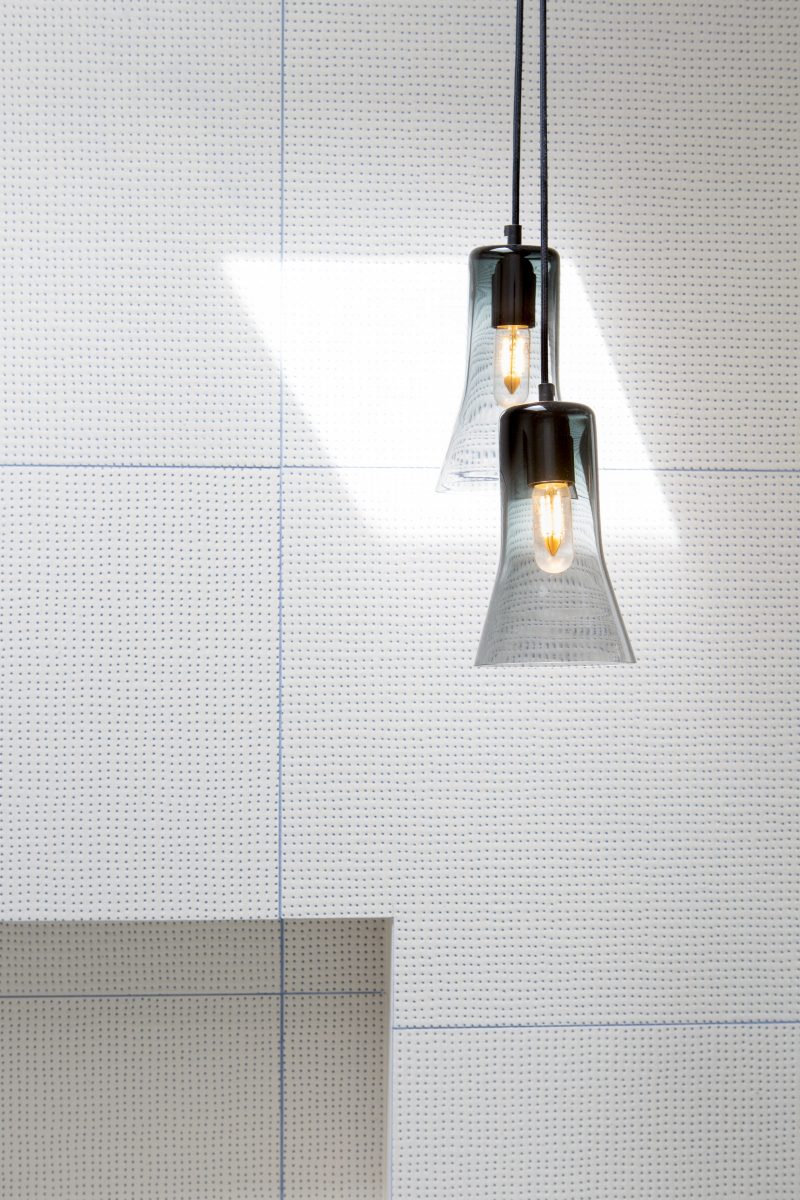
Credits
Photography: Emily Weaving
Contractor: JPT Homes